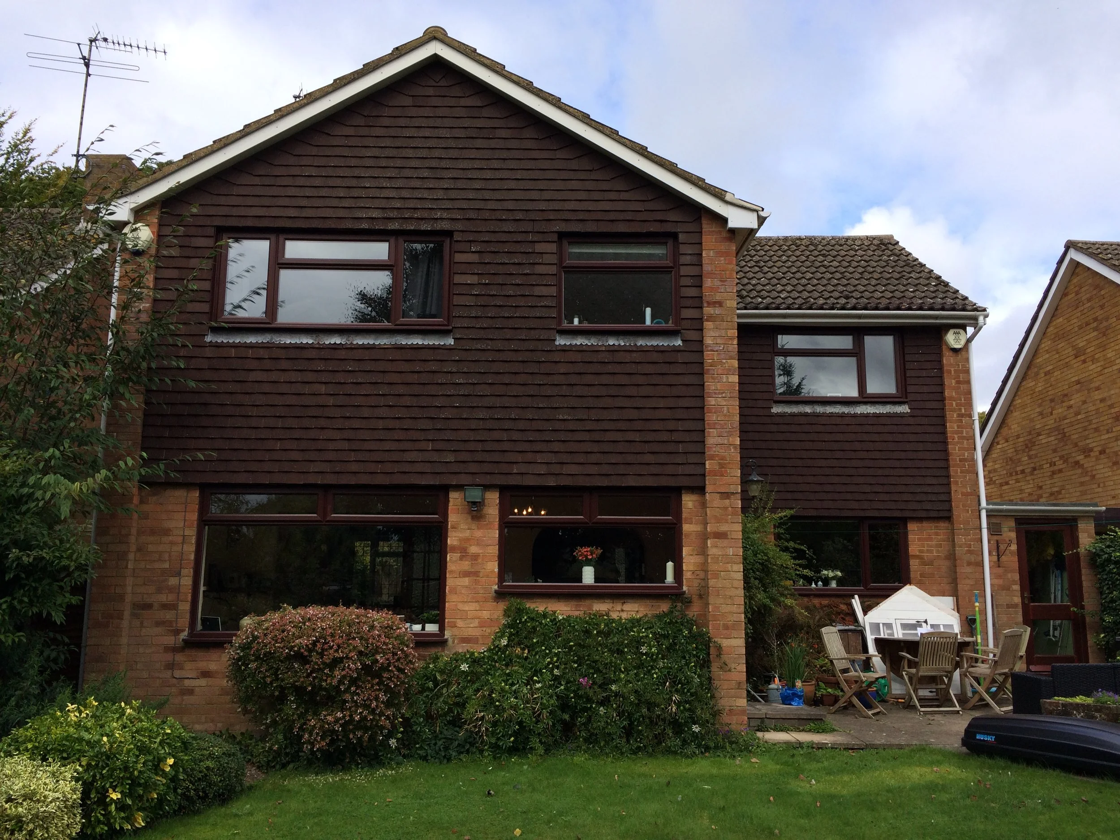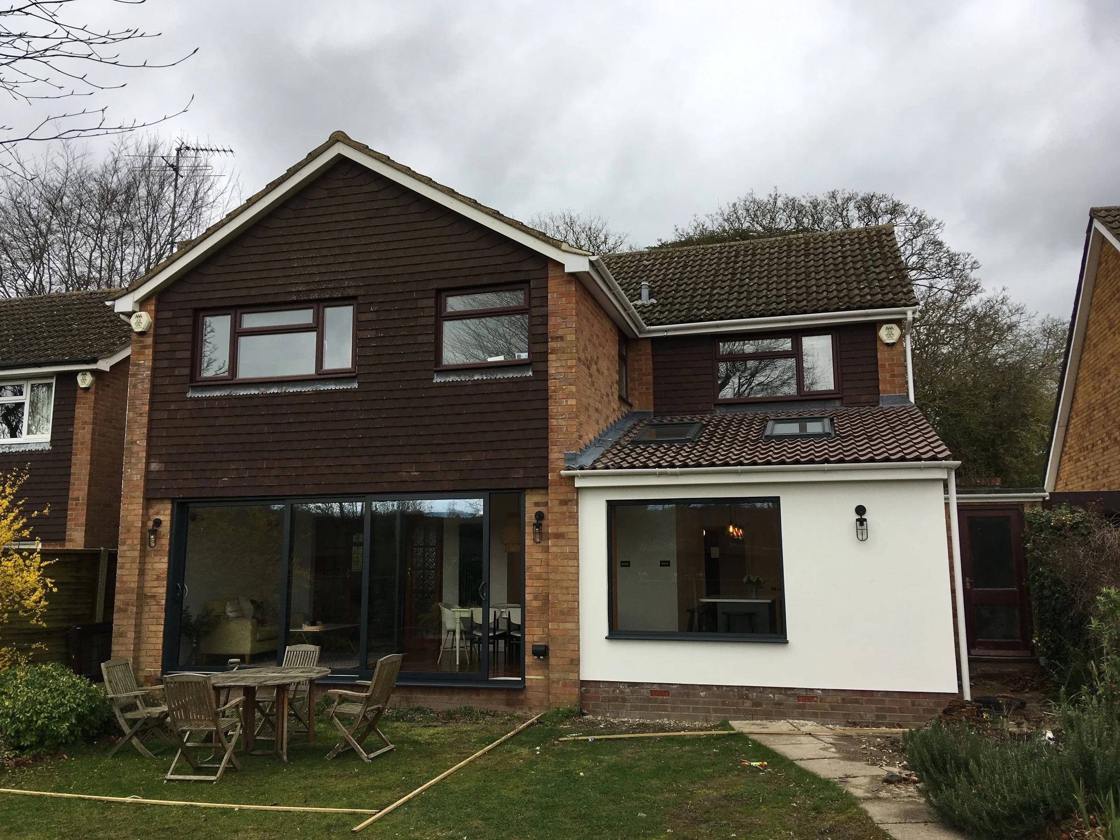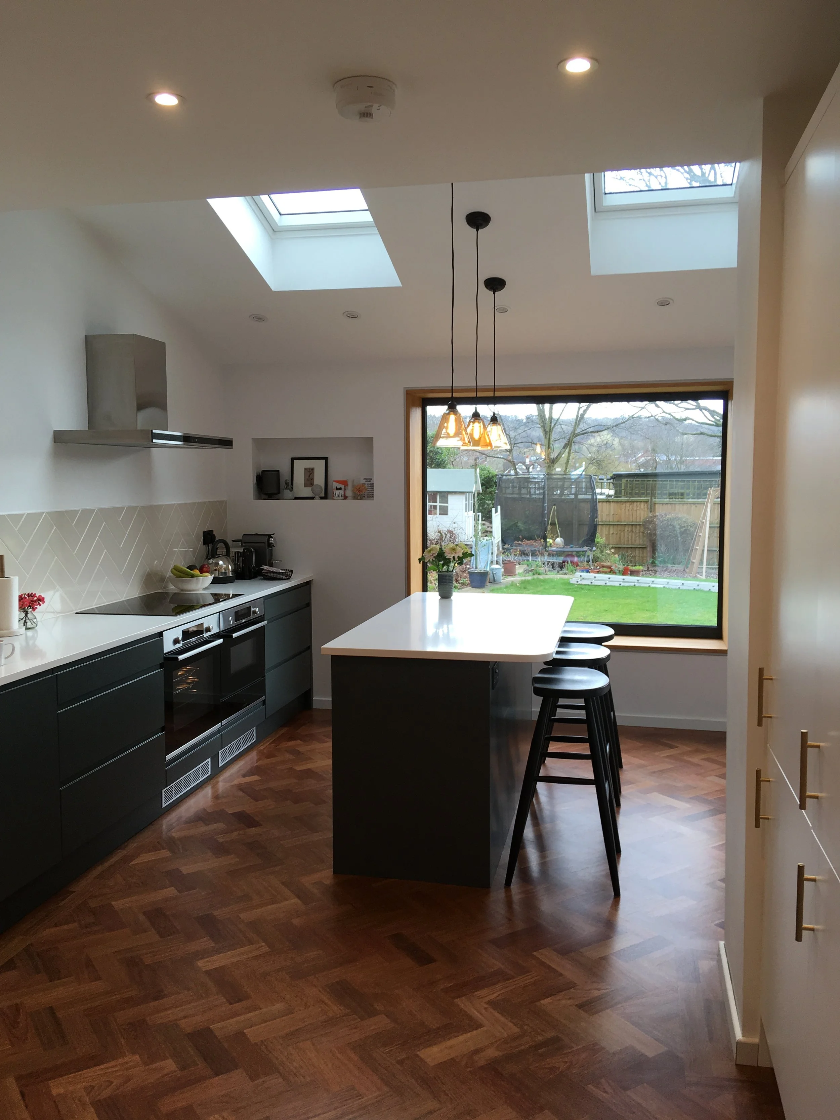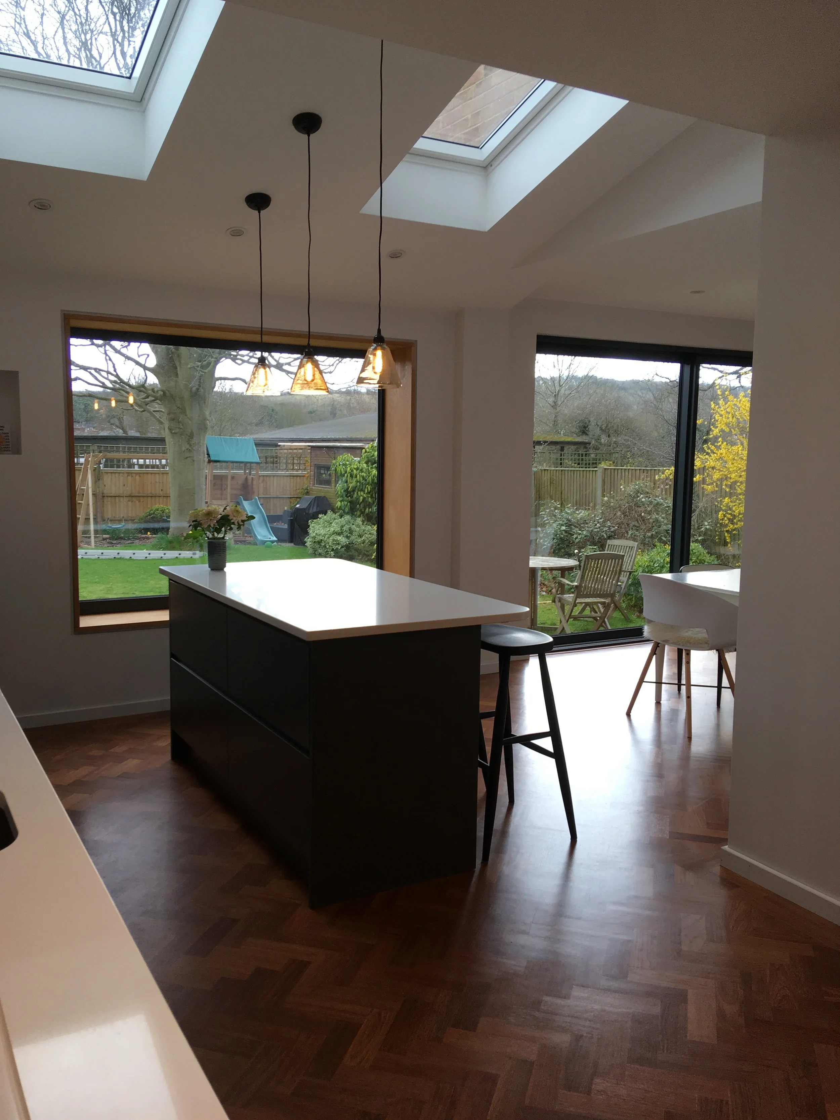This house had been previously extended to the rear to increase the size of the living room and dining area, but the kitchen was small in relation to the rest of the house.
My clients wanted to add a rear ground floor extension to allow them to increase the size of the kitchen and provide a better connection between the kitchen and the dining area. The kitchen was quite long and thin in shape so we could fit a lot of units along one side of the kitchen, therefore I suggested a picture window with a bench seat at the end of the kitchen instead of returning the units along under a standard window. This provided a real feature to the kitchen and a great place to perch and look at the garden.
With many projects there are unforeseen challenges that arise on site and this project was no exception. On day one a drain was discovered in the area of the new extension and careful negotiation was required with Thames Water to ensure that the necessary permissions were given to allow the work to go ahead.
Okeford 02

Before - house had been previously extended but the kitchen was small in relation to the rest of the house.

After - rear ground floor extension added to increase the size of the kitchen and provide a better connection between rooms.

The kitchen was long and thin so a picture window was added.

Window was a great feature to the kitchen and a place to perch and look at the garden.
