The brief was to link the kitchen to the rest of the house and bring light into a dark central dining area. By adding a single storey extension to the side, we relocated the existing study allowing room for a bigger kitchen and created a second living room.
The location for the side extension proved problematic on site due to the large trees adjacent to the boundary and an innovative solution had to be found whilst the builder was on site. This involved lengthy negotiations with building control, the structural engineer, a tree surgeon and the main contractor to come to a solution. We managed to redesign the foundations to enable the design to go ahead within the project timescales so that the client could achieve the extension that they wanted.
The external design works well with the existing architecture using references from the existing house such as the brick plinth but mixing this with the desire to have large glazed openings and roof lights that do not match but complement the original building inside and out.
Oaklands 01
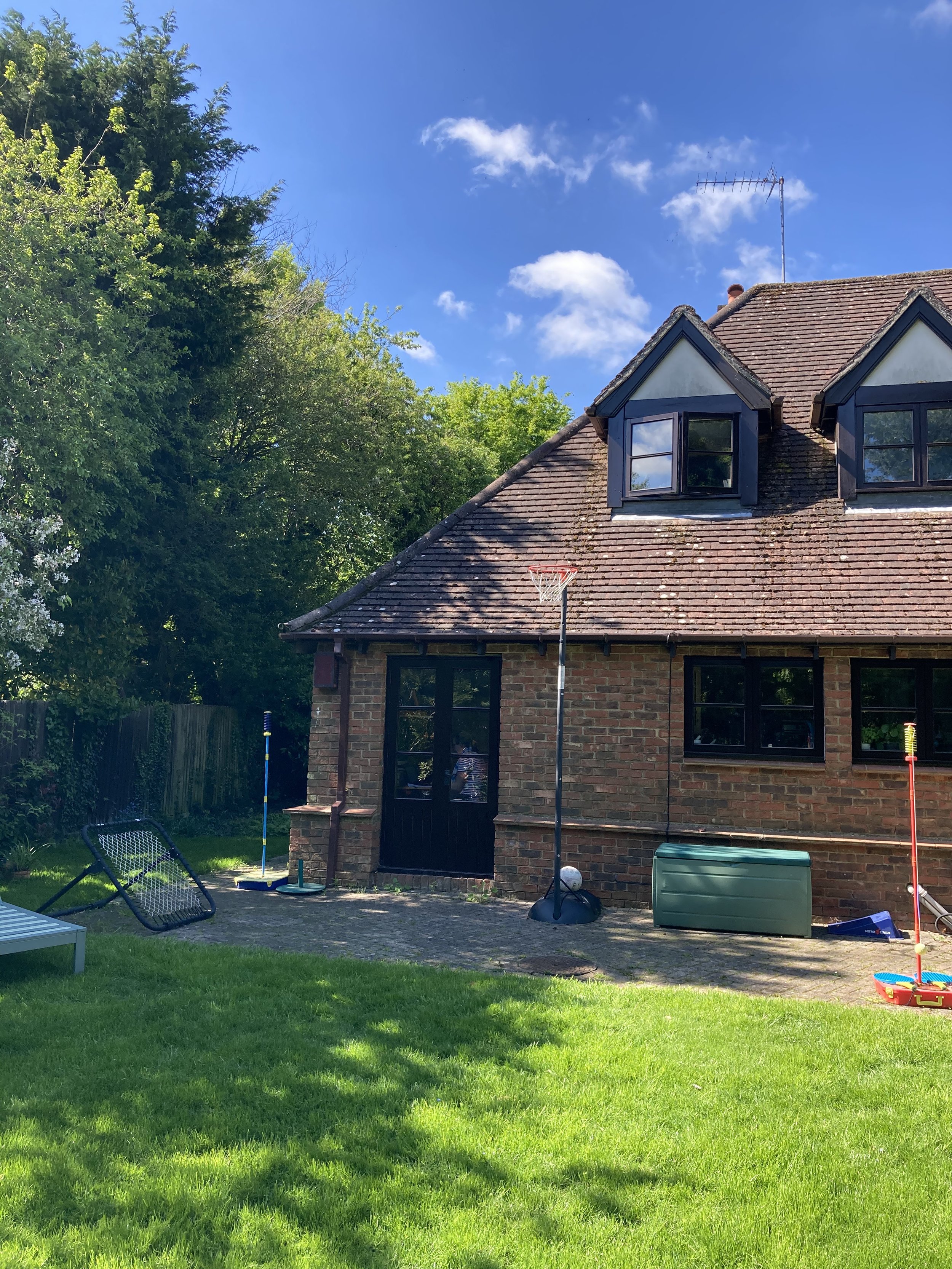
Before - original house was dark inside.
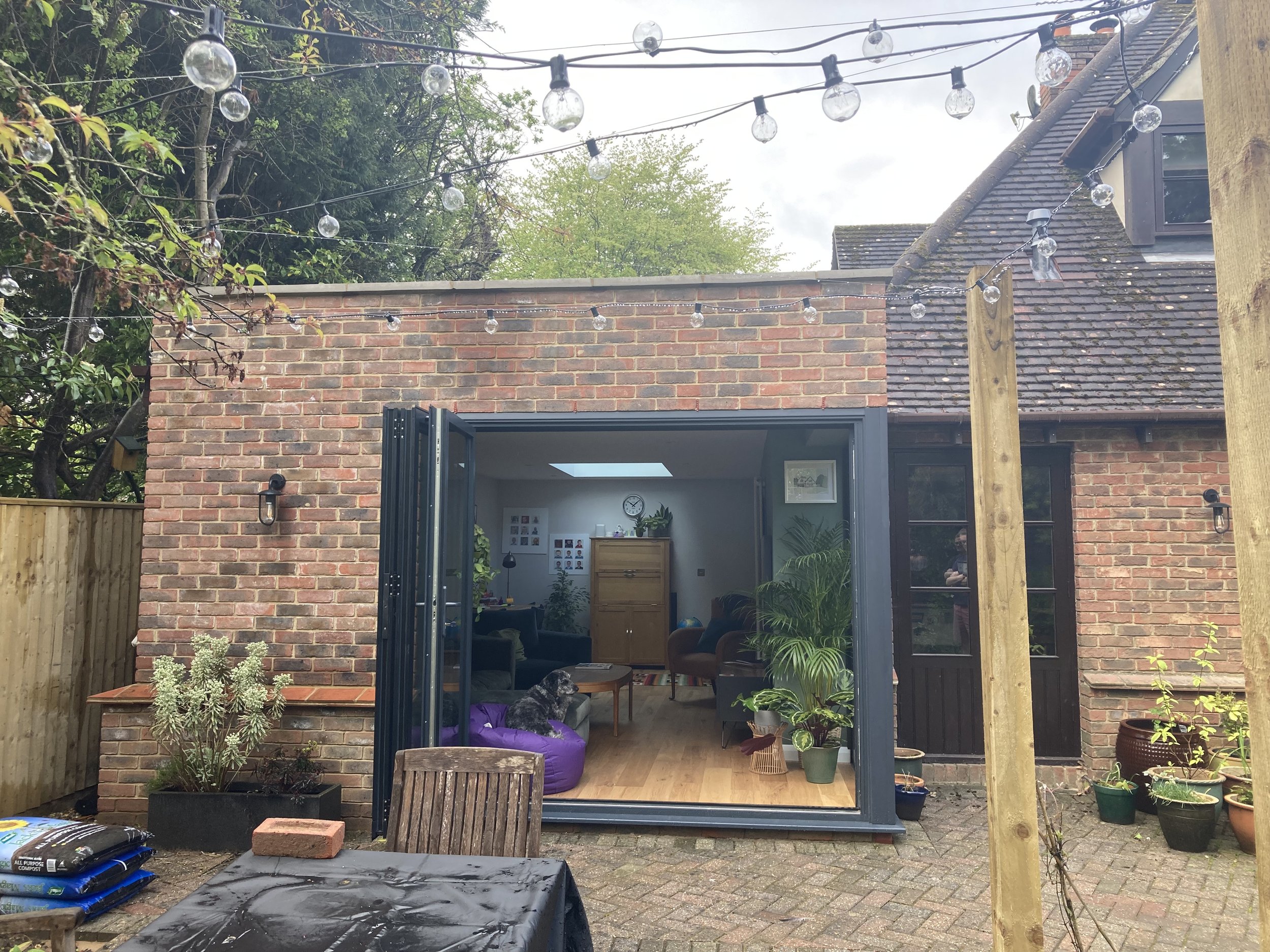
Side extension added light and connected the kitchen and living space.
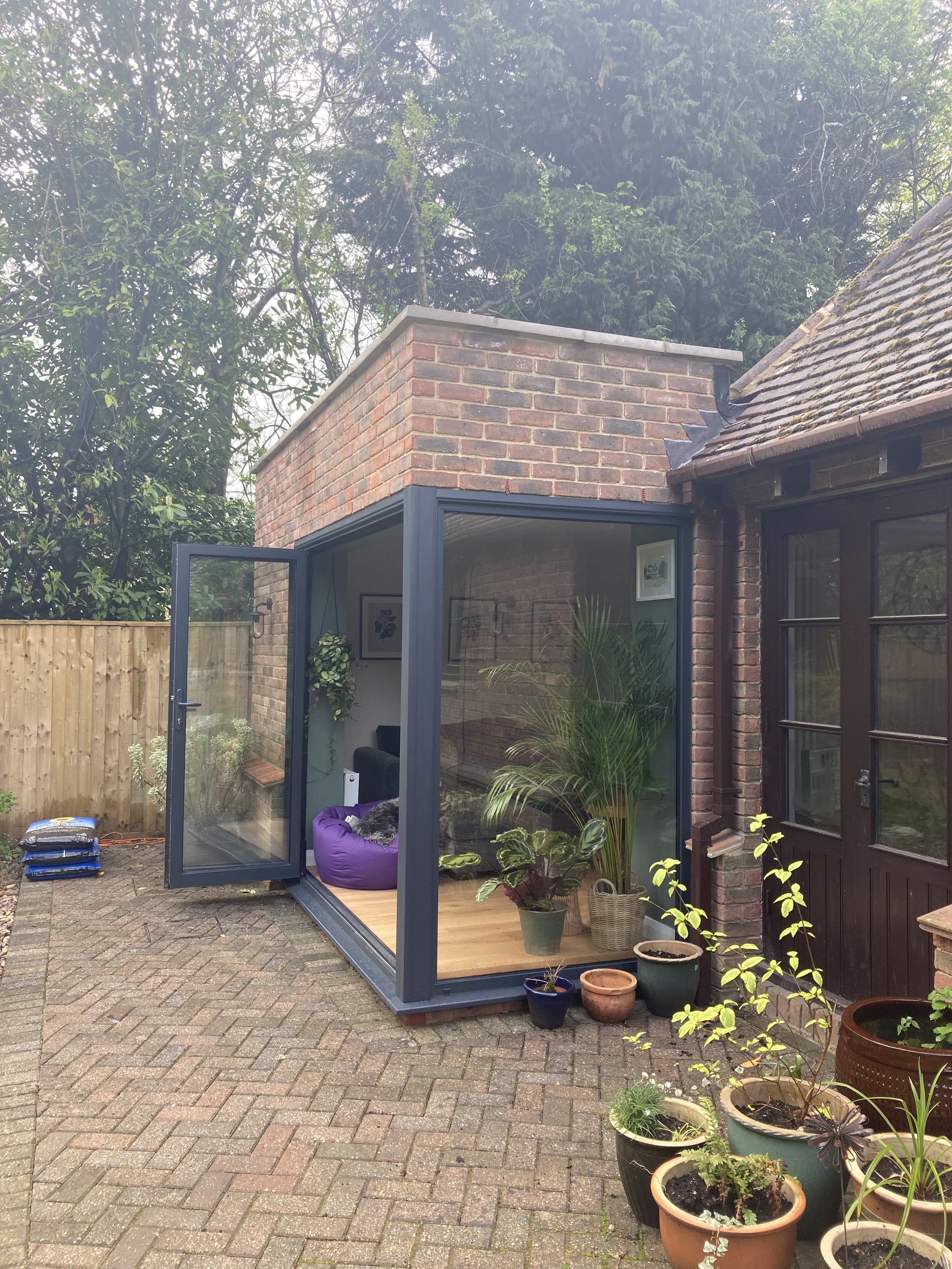
Side Extension Added
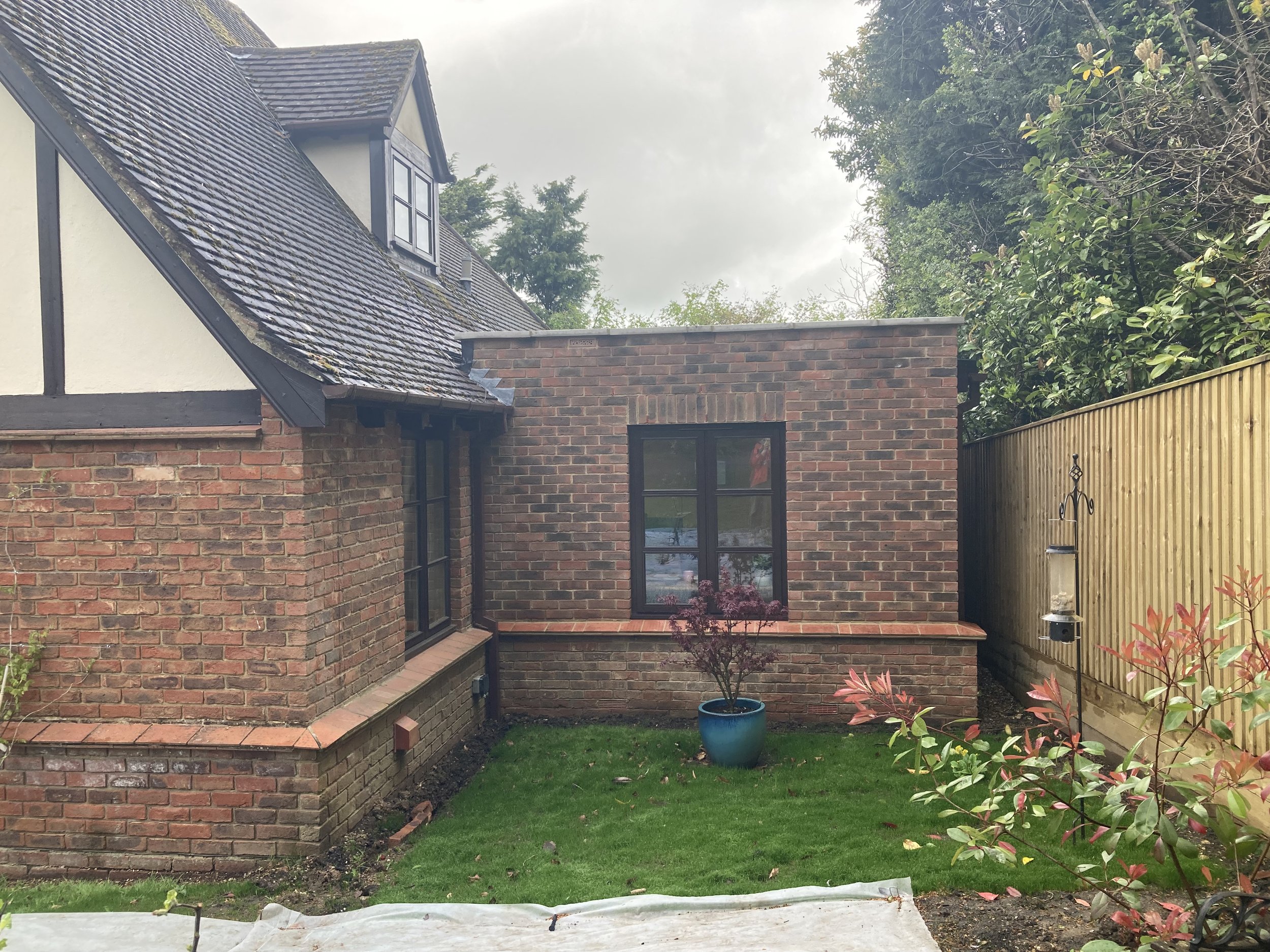
Design worked well with the existing architecture using similar bricks.
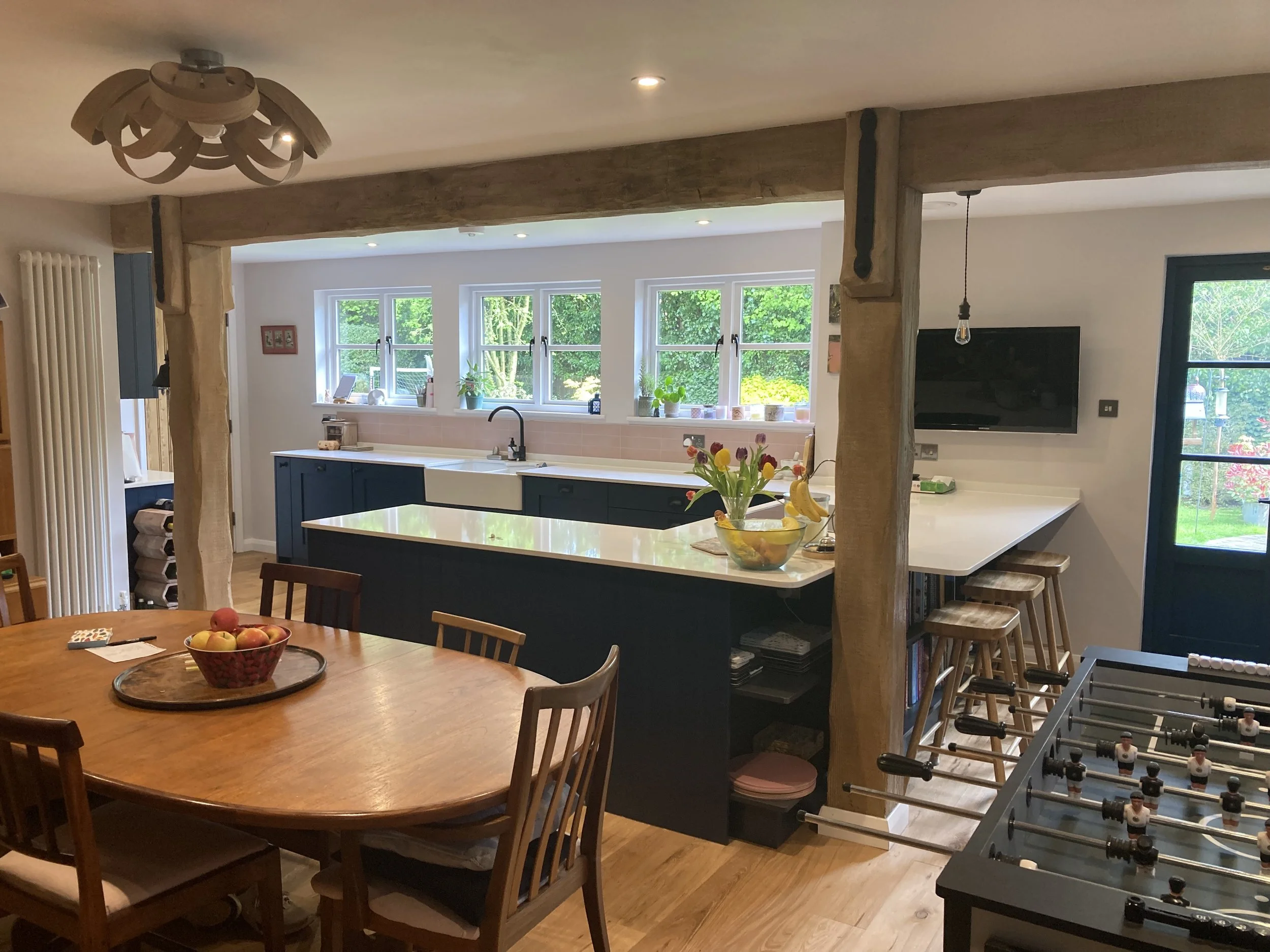
Relocated the existing study allowing room for a bigger kitchen.
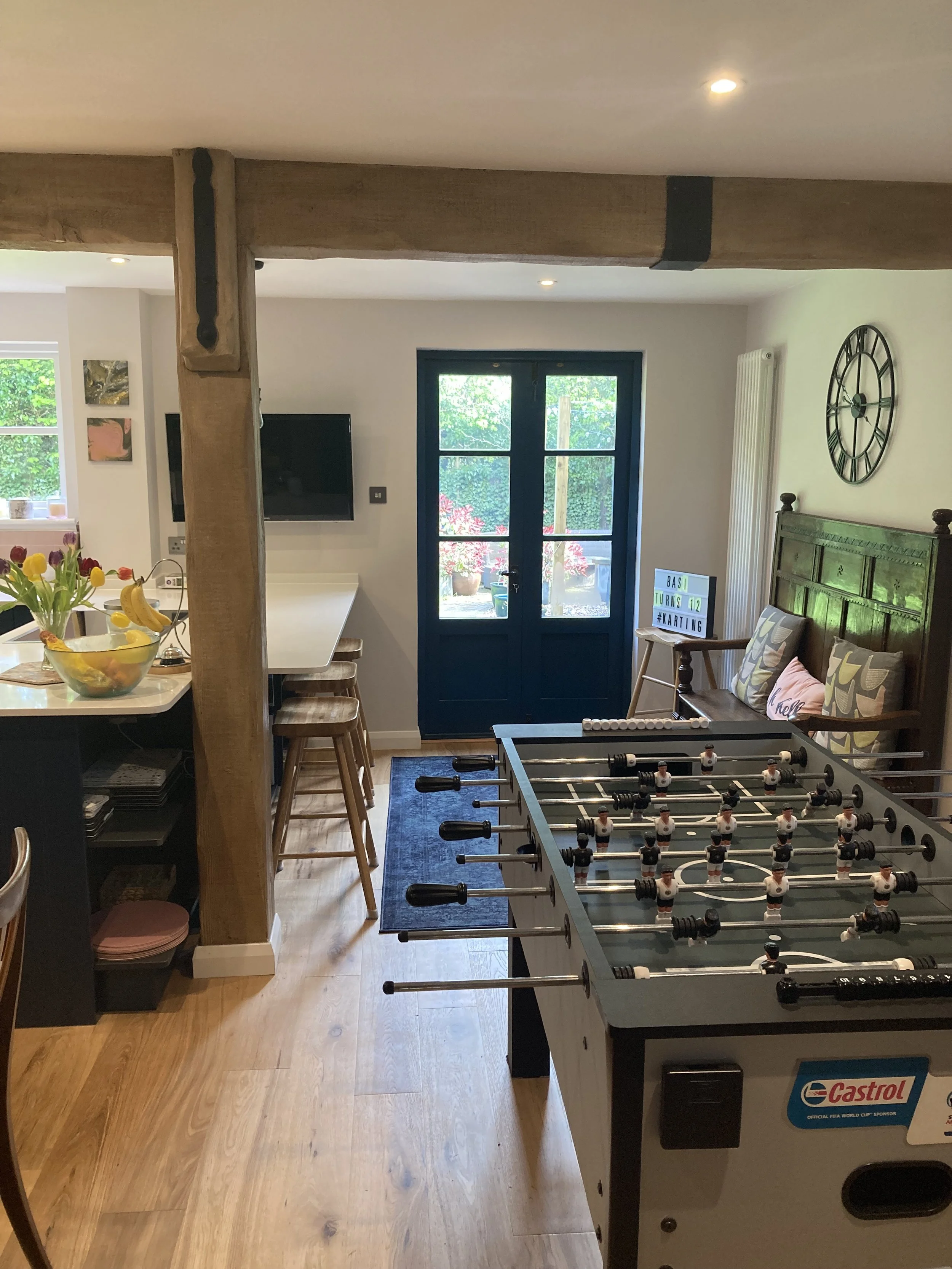
Kitchen linked to the rest of the house and added light into a dark central dining area.
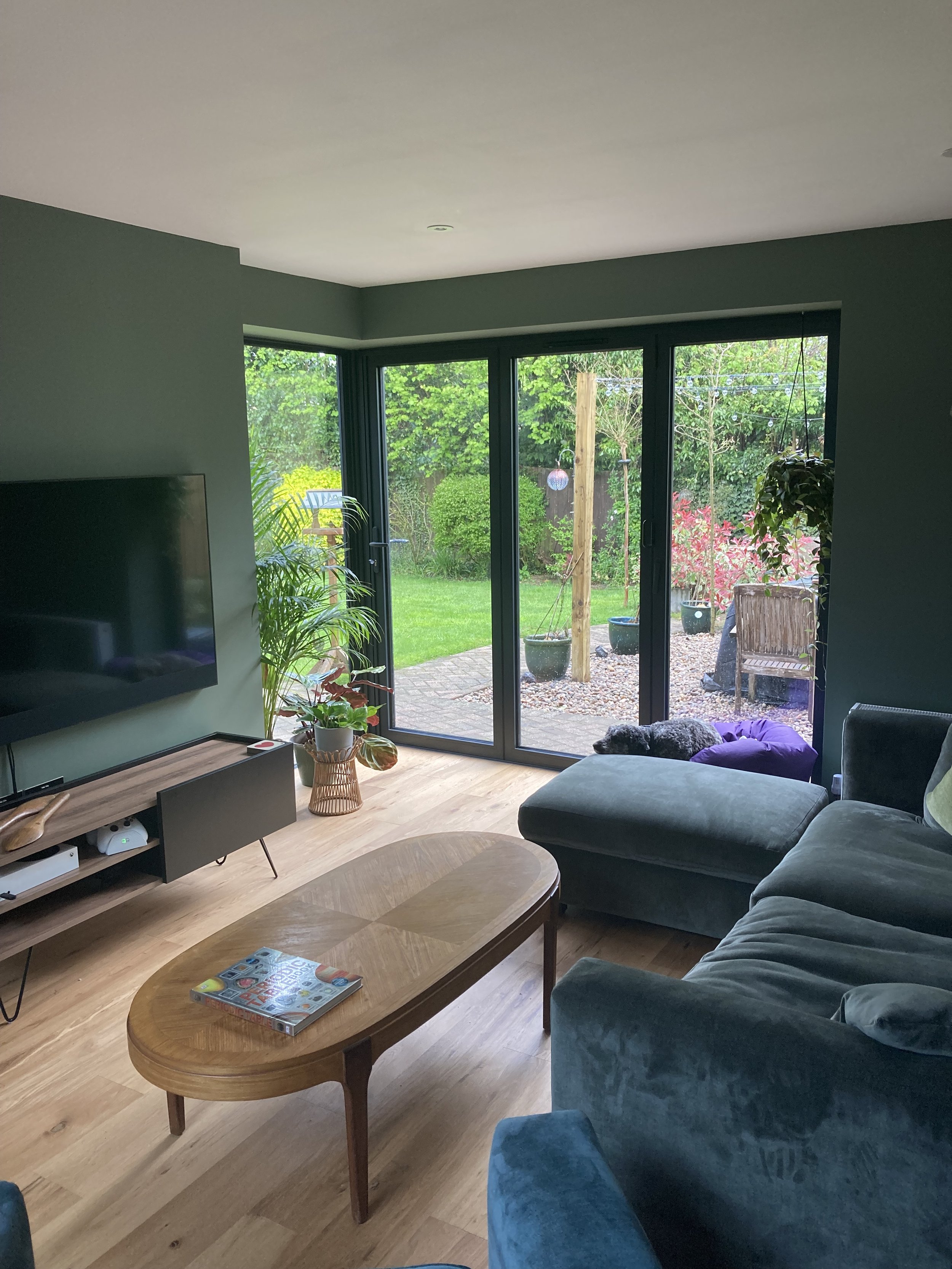
Large windows & doors helped get light into the house.
