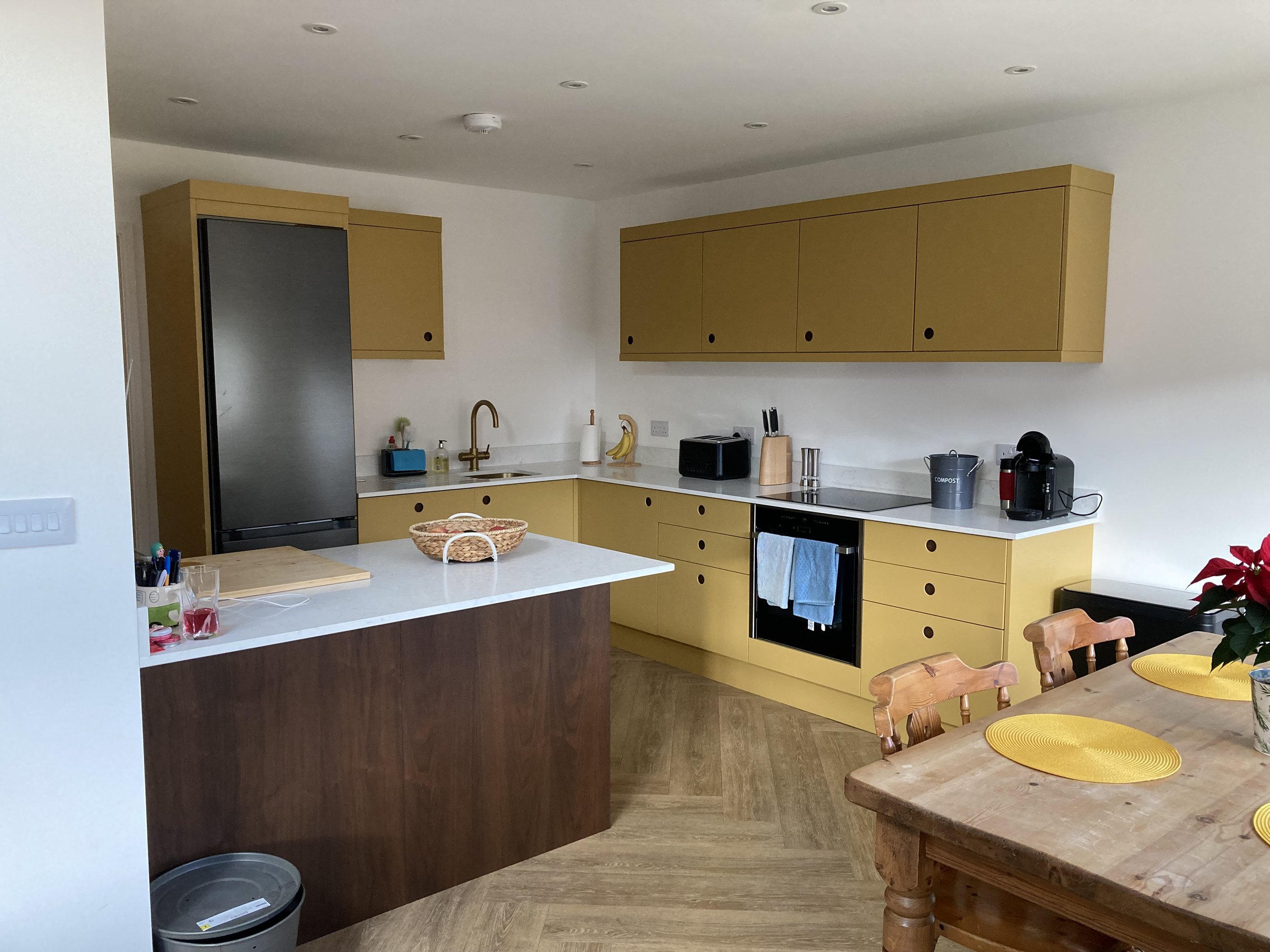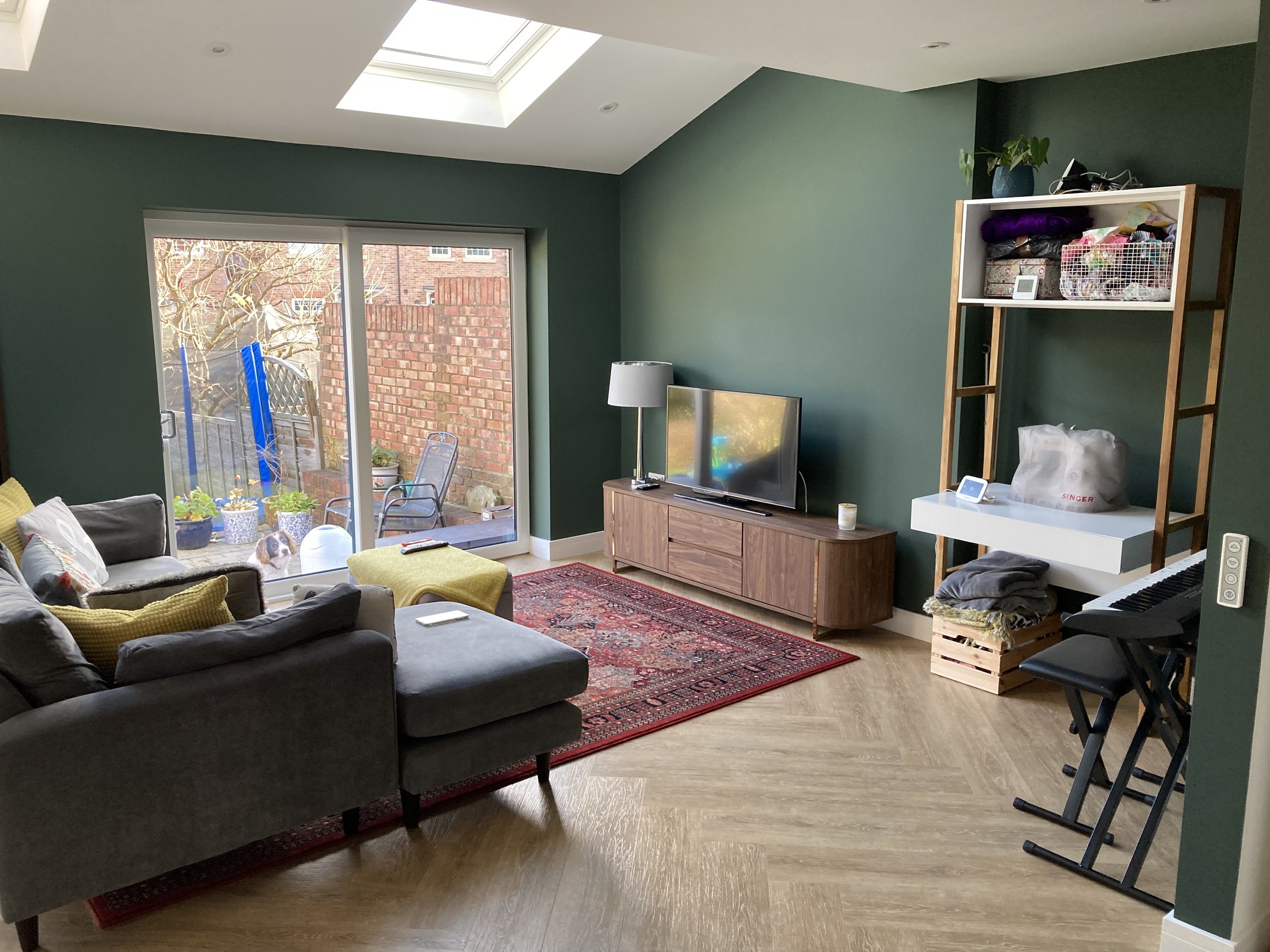An original Rothschild cottage in the centre of Tring gave me the opportunity and challenge of extending a heritage building to suit a family with special needs. I was approached to find a solution to incorporate a platform lift into the centre of the house for one of their children. This led on to ensuring that there was access around the majority of their house for a wheelchair user and increasing the size of the property at ground and first floor to give them the extra space that they needed as their family needs changed. There was also a requirement to move the ground floor bathroom to the first floor and to create an additional bedroom.
After a few design options we settled on a plan to move the kitchen and utility to where the original garage was and use the original kitchen as a generous boot room and ground floor WC. The lift positioning and hoist equipment and track was key to the arrangement at first floor. Liaison with the Hertfordshire housing occupational therapist and specialist lift and access equipment companies made this a challenging but very rewarding project.
The resulting family home is stylish and contemporary thanks to clever design choices by the clients; accessible and practical and architecturally in keeping with the heritage building.
Goldfields 01

Before - original heritage building

During - increased the size of the property at ground and first floor.

After - accessibility issues fixed to suit a family with special needs.

Interior - kitchen moved to original garage.

Interior - extra space added for wheelchair accessibility.
