A terraced dwelling built in the 19th century, thought to be Victorian era. This property had been previously extended to the rear of the ground floor to create a large kitchen and a small conservatory had been added to create a dining area adjacent to the kitchen. The brief for this project was to add a small extension to the side of the conservatory to infill between the conservatory and the neighbouring attached property.
The clients wanted to create a new study space that could be opened up to the main dining area and kitchen when not being used as a study. The design that I put forward included a brick wall to the rear, facing the garden, which matches the existing house.
All the new glazing has a black aluminum framework which sits well with this age of property and also gives a contemporary feel. Internally we continued this aesthetic with an internal glazed partition with black framework and an internal brick wall to give the new study space the look and feel of an internal courtyard. As part of the project we renovated the utility room, WC and basement.
One of the major challenges here was working with a party wall surveyor and the neighbour to ensure that an agreement was reached regarding the boundary wall and how my clients would adjoin to this.
Western 01
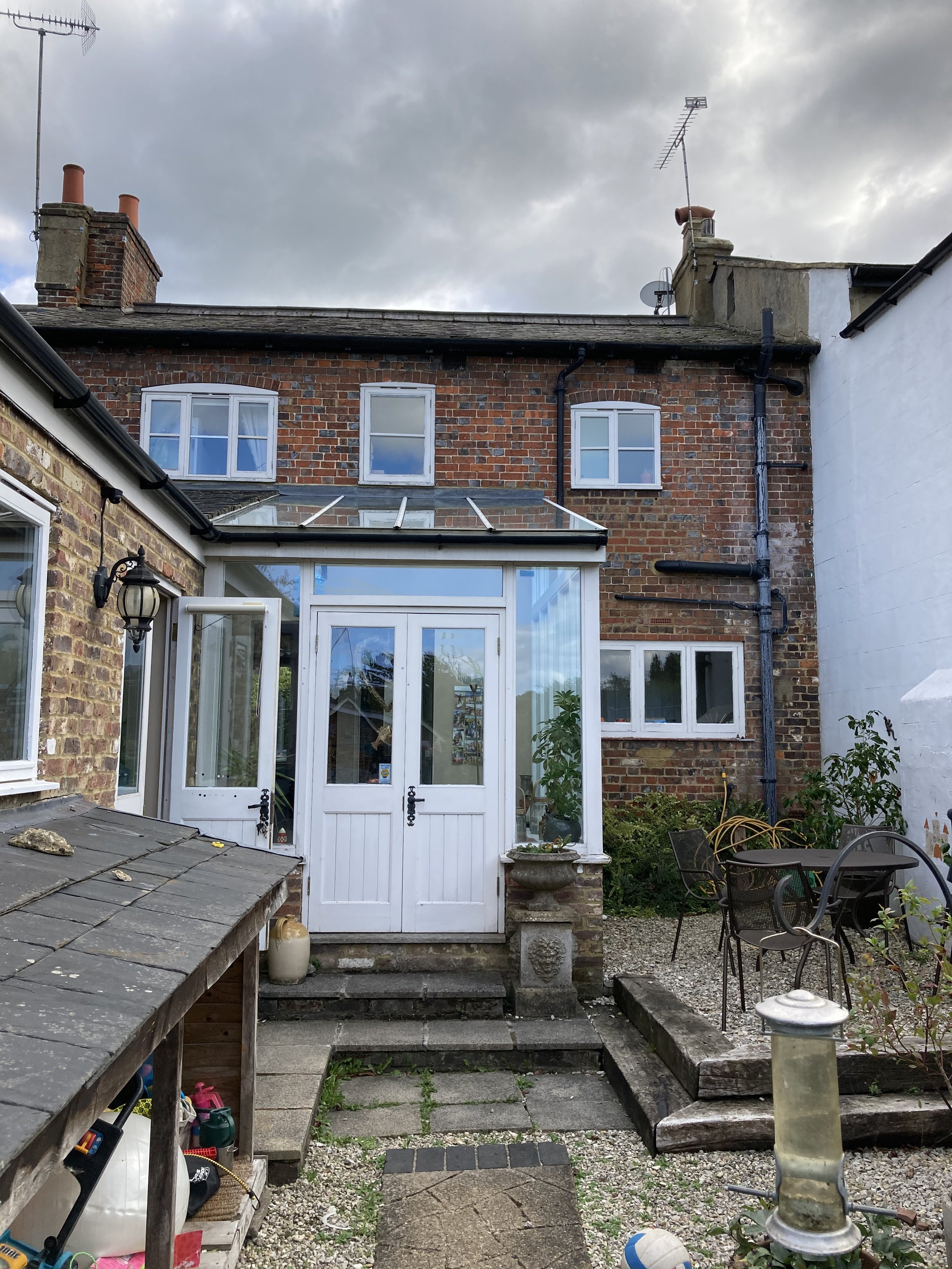
Before - Victoria terrace house with old conservatory extension.
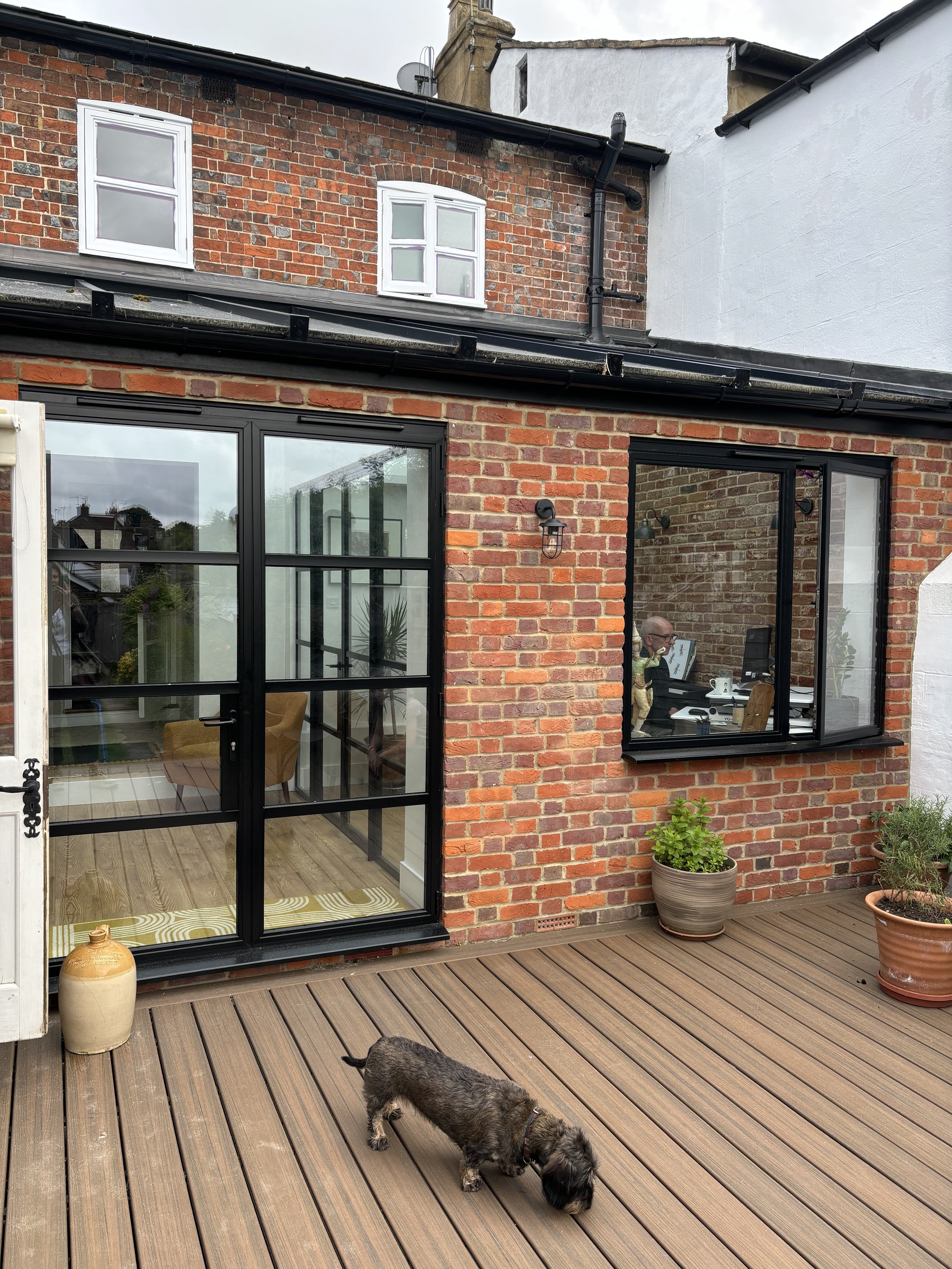
After - small extension added to the side of the conservatory.
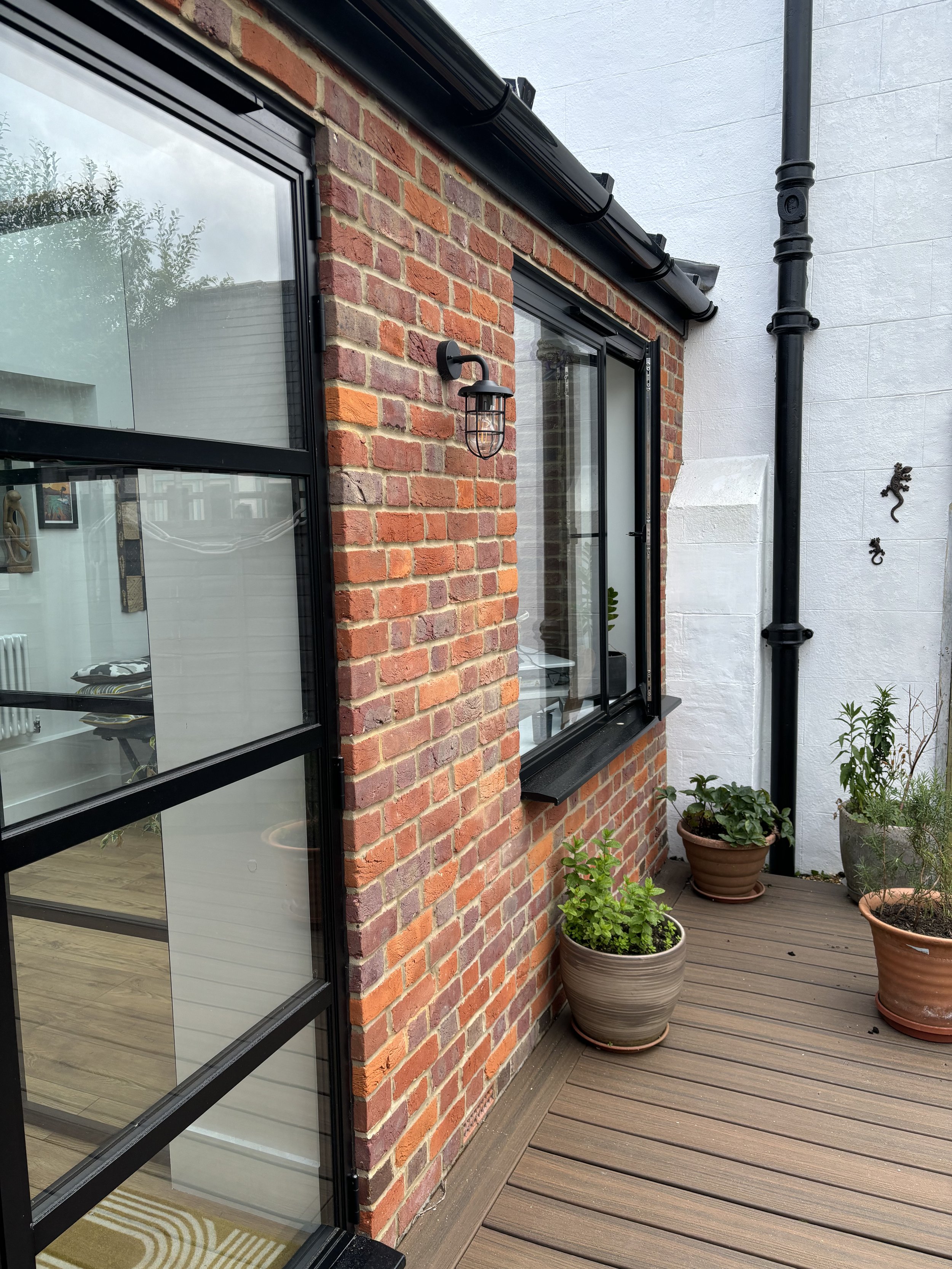
Design included brick to match the existing house and black aluminum giving a contemporary feel.
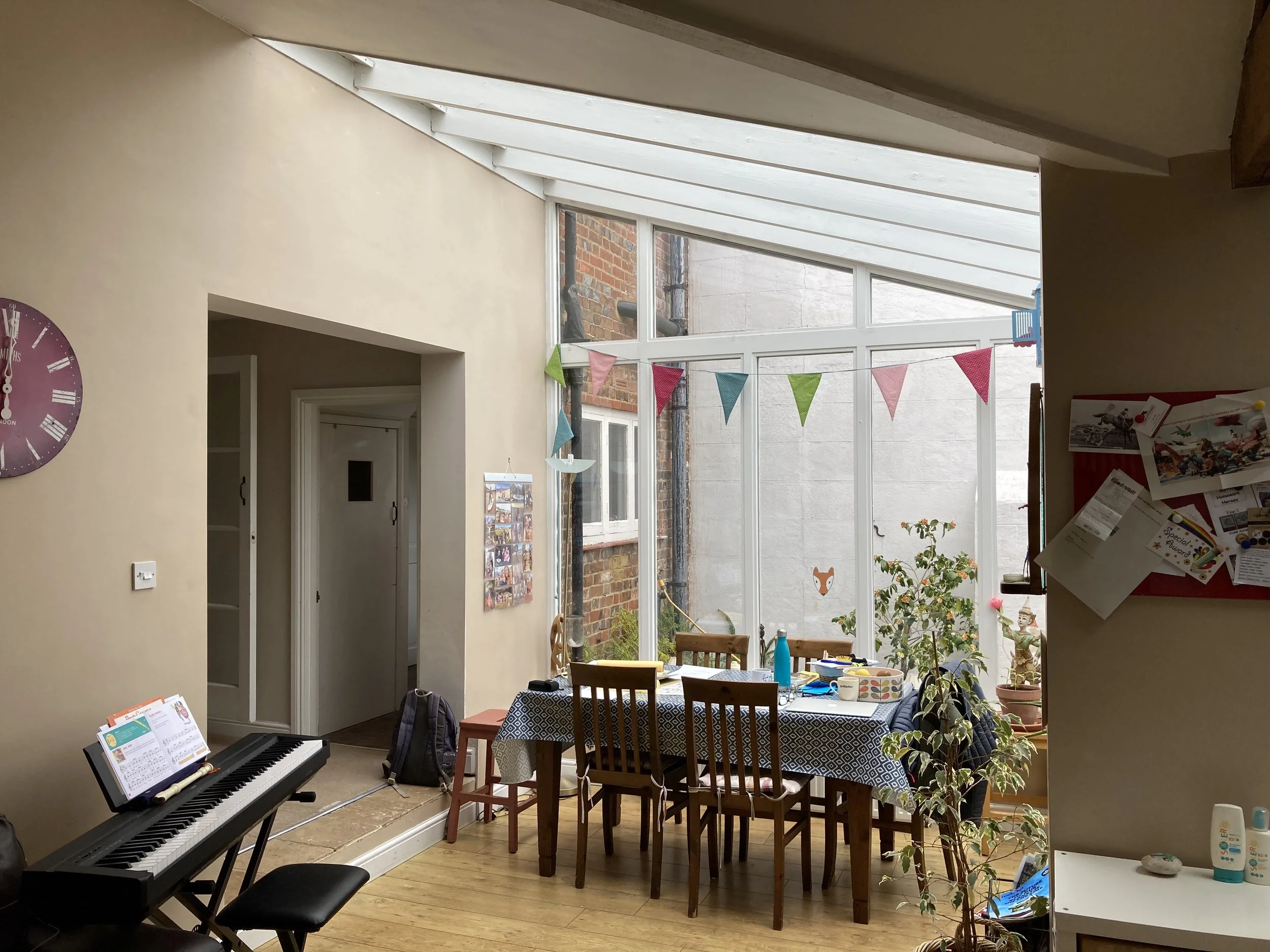
Before - wasted space to the side of the house.
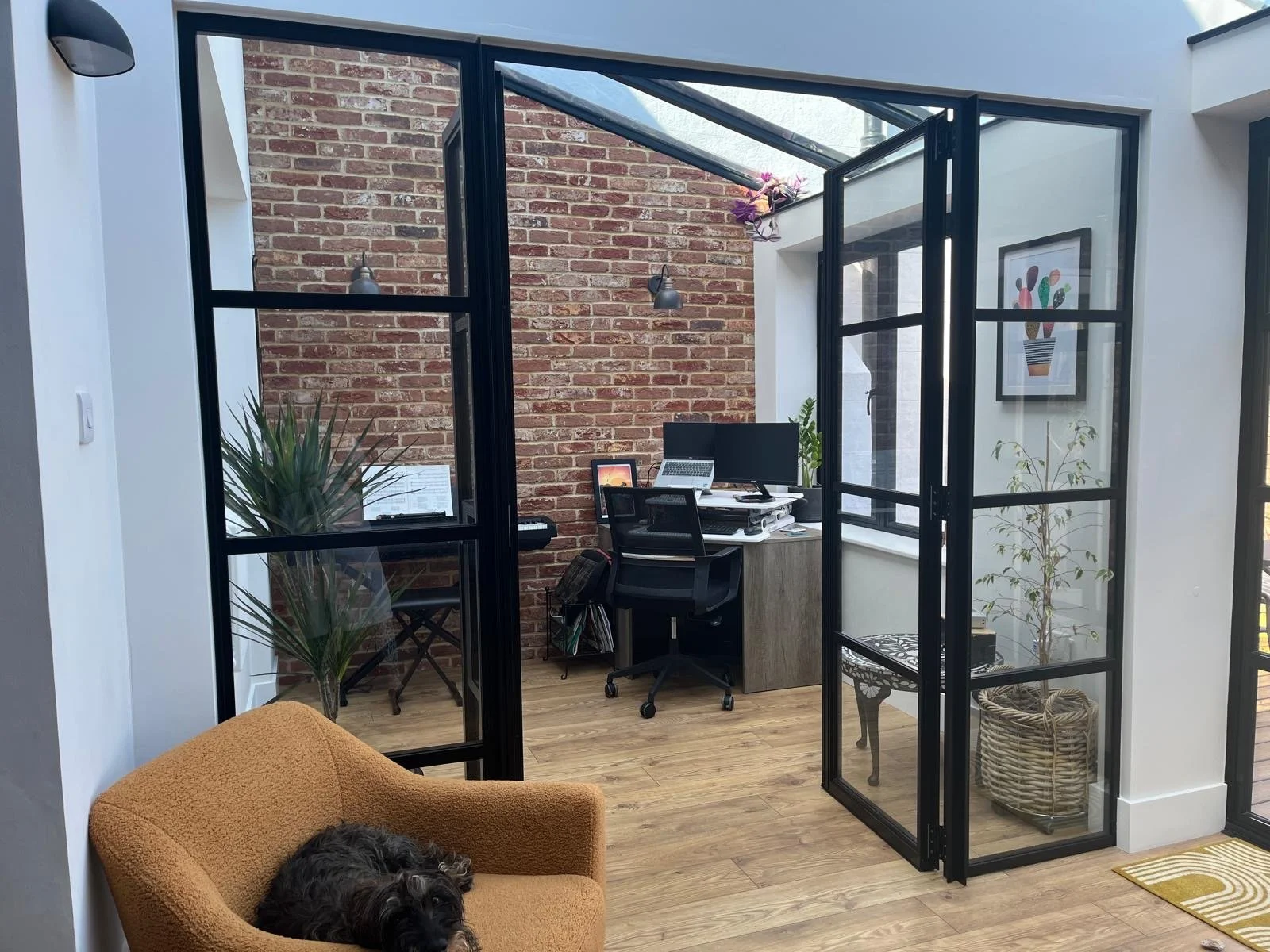
New study space that could be opened up, when not being used.
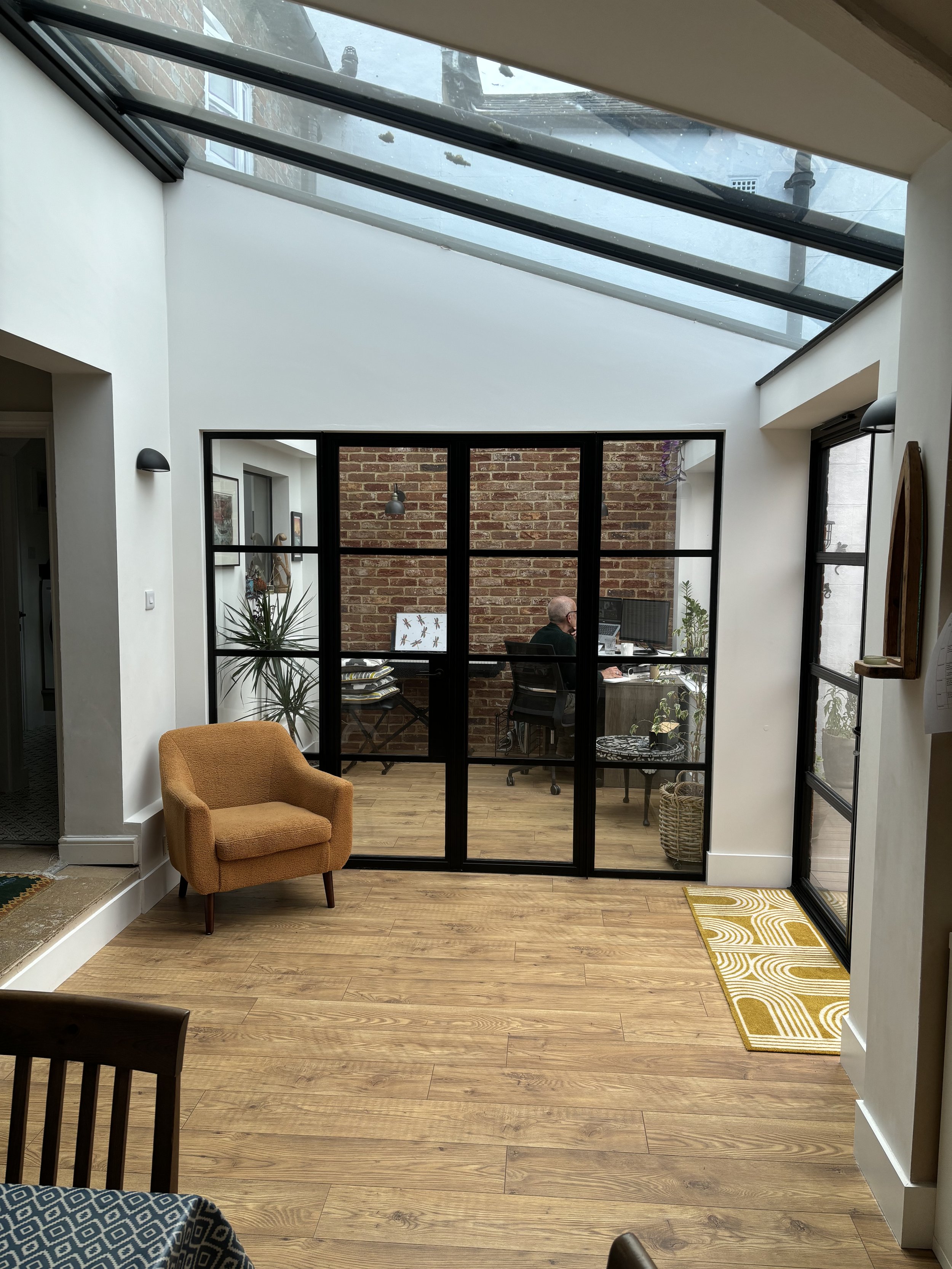
Internal glazed partition with black framework to match exterior.

Contemporary black aluminum doors and windows.
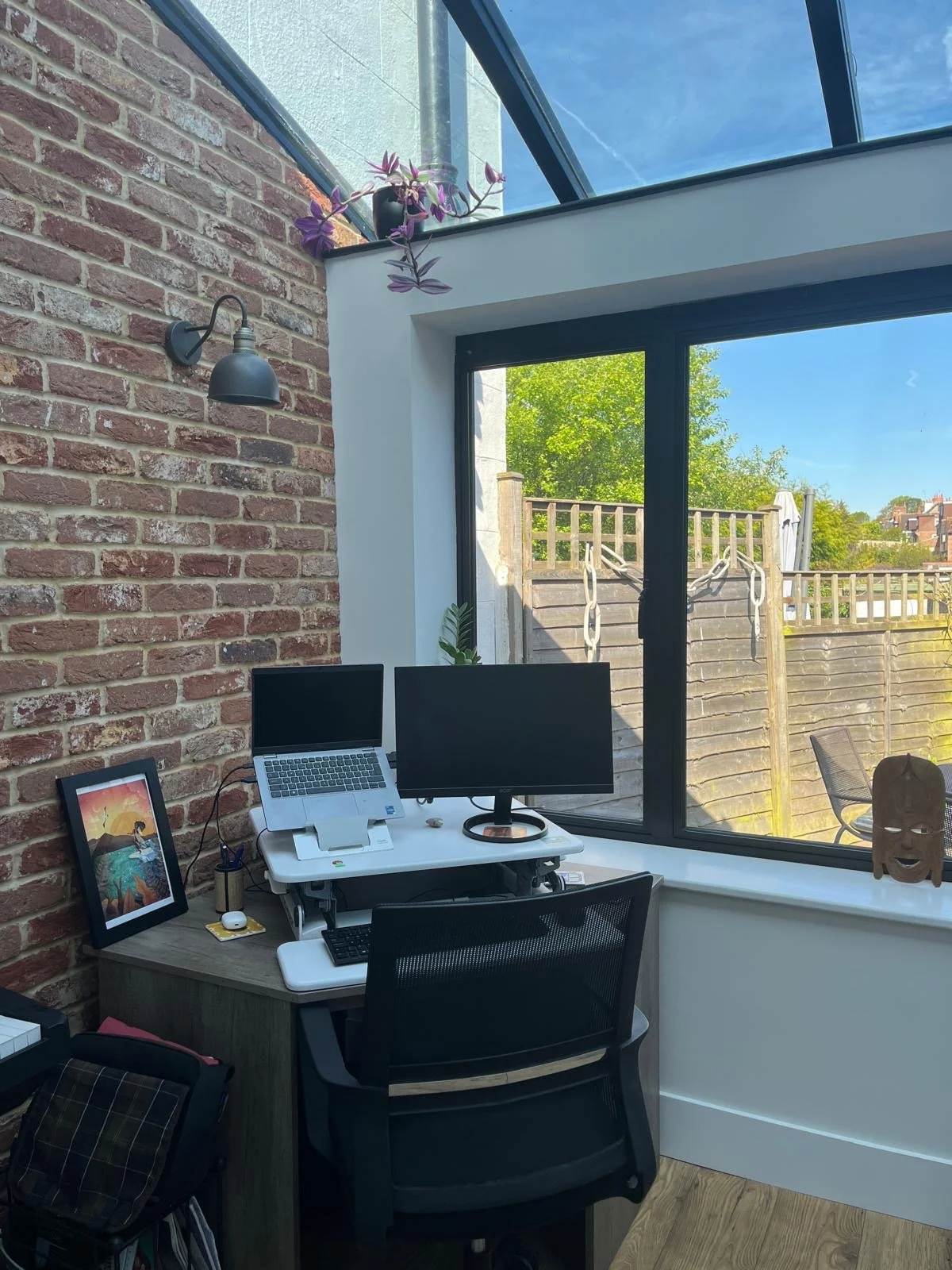
Internal brick wall to give the new study space the look and feel of an internal courtyard.
