We looked at a number of scenarios for this project. The brief was to create a master suite in the loft space to enable the ground floor bathroom to move up to the first floor. I was also commissioned to redesign the ground floor to include a side and rear extension with a new side entrance. The clients were looking for a modern design solution to create the most workable practical space for their young family. The loft space had been previously converted, but the access was difficult using only a ladder stair. The ladder stair was quite precarious and not suitable for young children. The space in the loft was not properly insulated and the head room was severely restricted by the slope of the roof.
Due to the complicated planning laws around dormers, loft extensions and permitted development we re-organised the planning application process by submitting multiple applications to obtain the best possible solution for my clients. The loft conversion and first floor bathroom are now completed with a view to carry out the ground floor works at a later date. In the loft bedroom, a side slot window was added to maximise the stunning views from this height. A detail that was added during the build once the roof was half demolished and this potential was revealed. This side window adds a contemporary dimension to this room, it adds light and a feeling of space. The view is framed almost as a picture on the wall.
I worked closely with the main contractor and building control on site to come up with construction details to maximise the space and minimise the construction depths whilst meeting the required building regulations.
Longfield 02
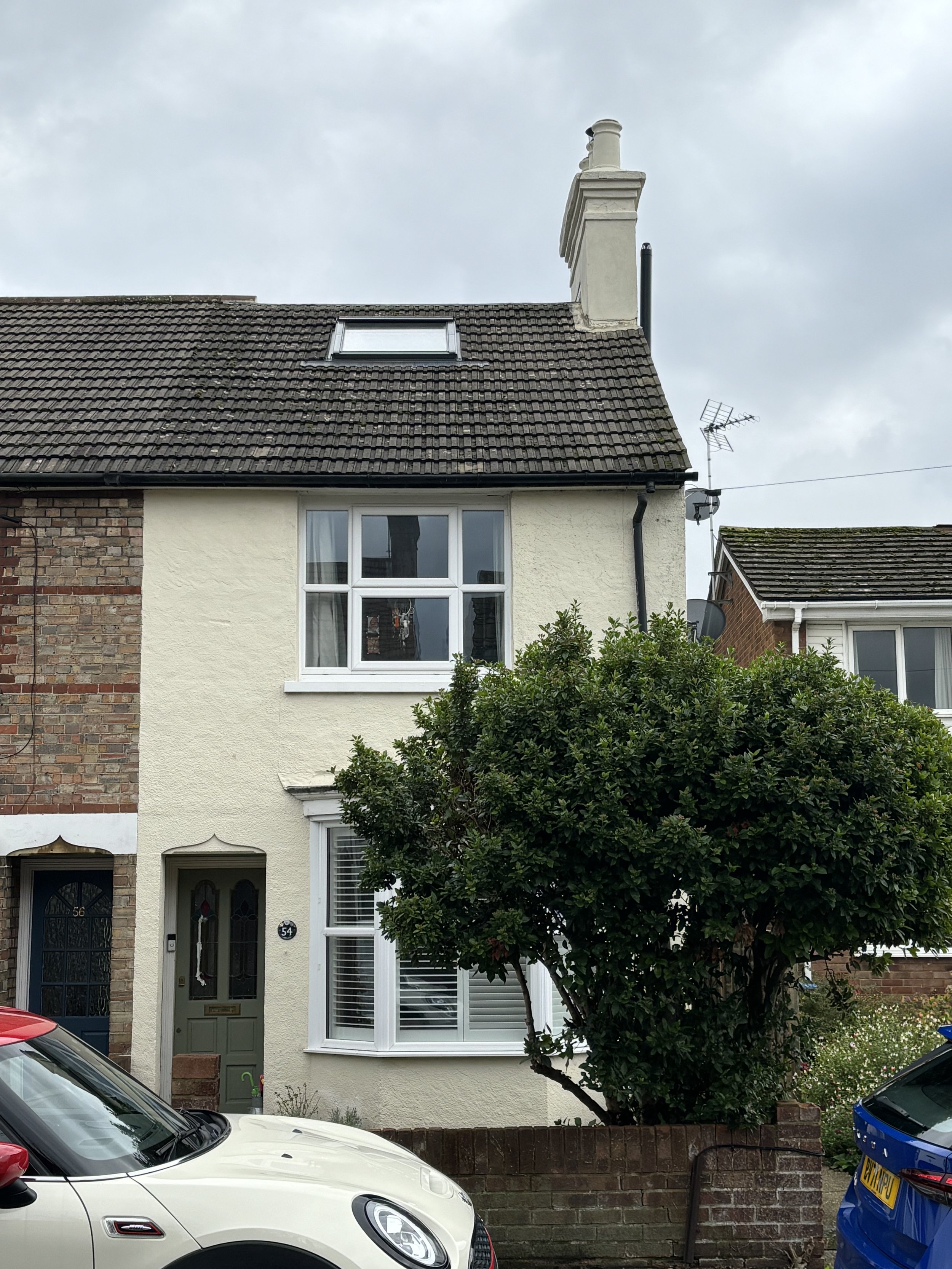
Brief - create a master suite in the loft space to enable the ground floor bathroom to move up to the first floor.
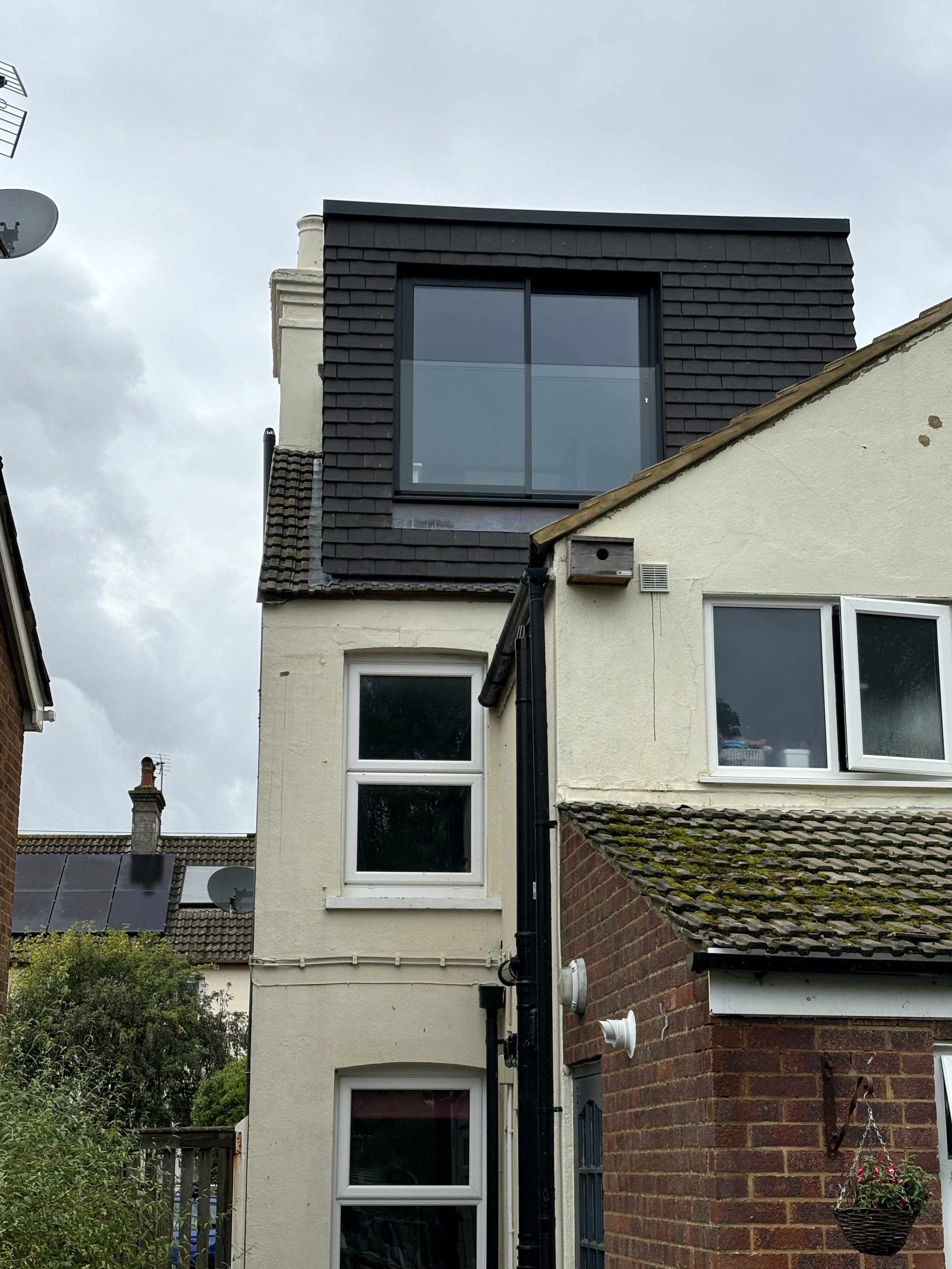
Loft space redesigned for more space and better access.
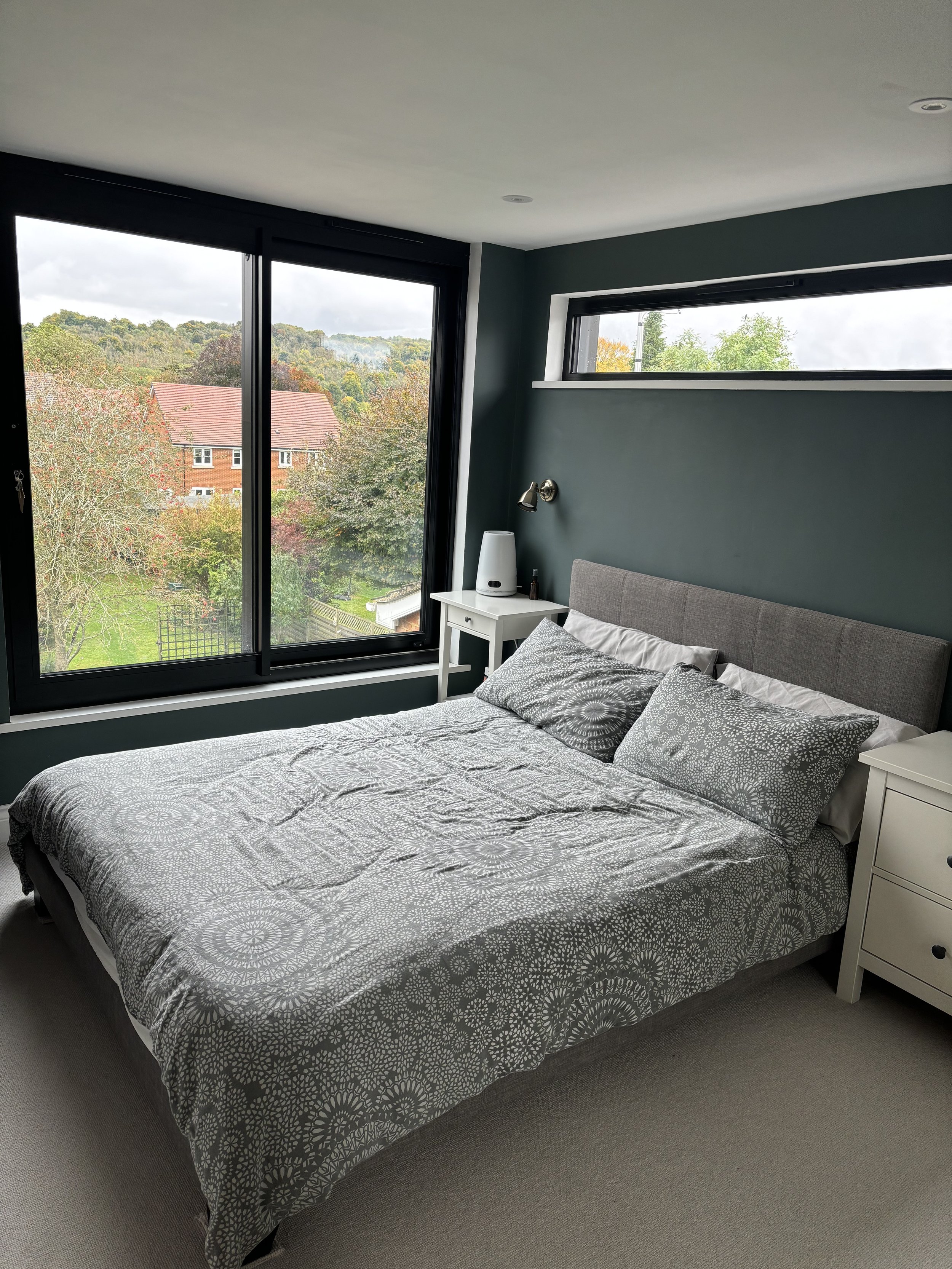
New master bedroom - side window was added to maximise the stunning views.
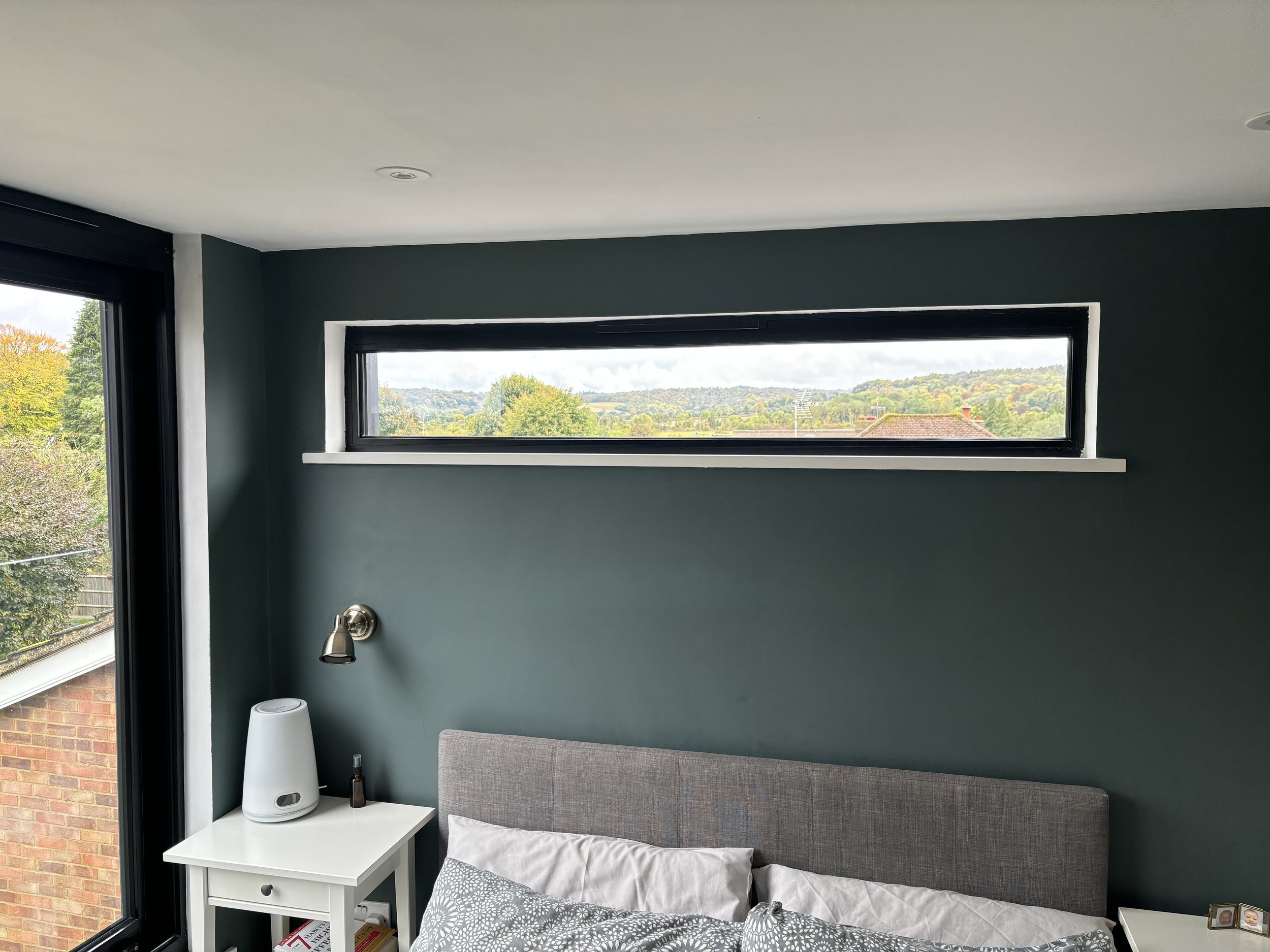
Modern design solution to create the most workable practical space.
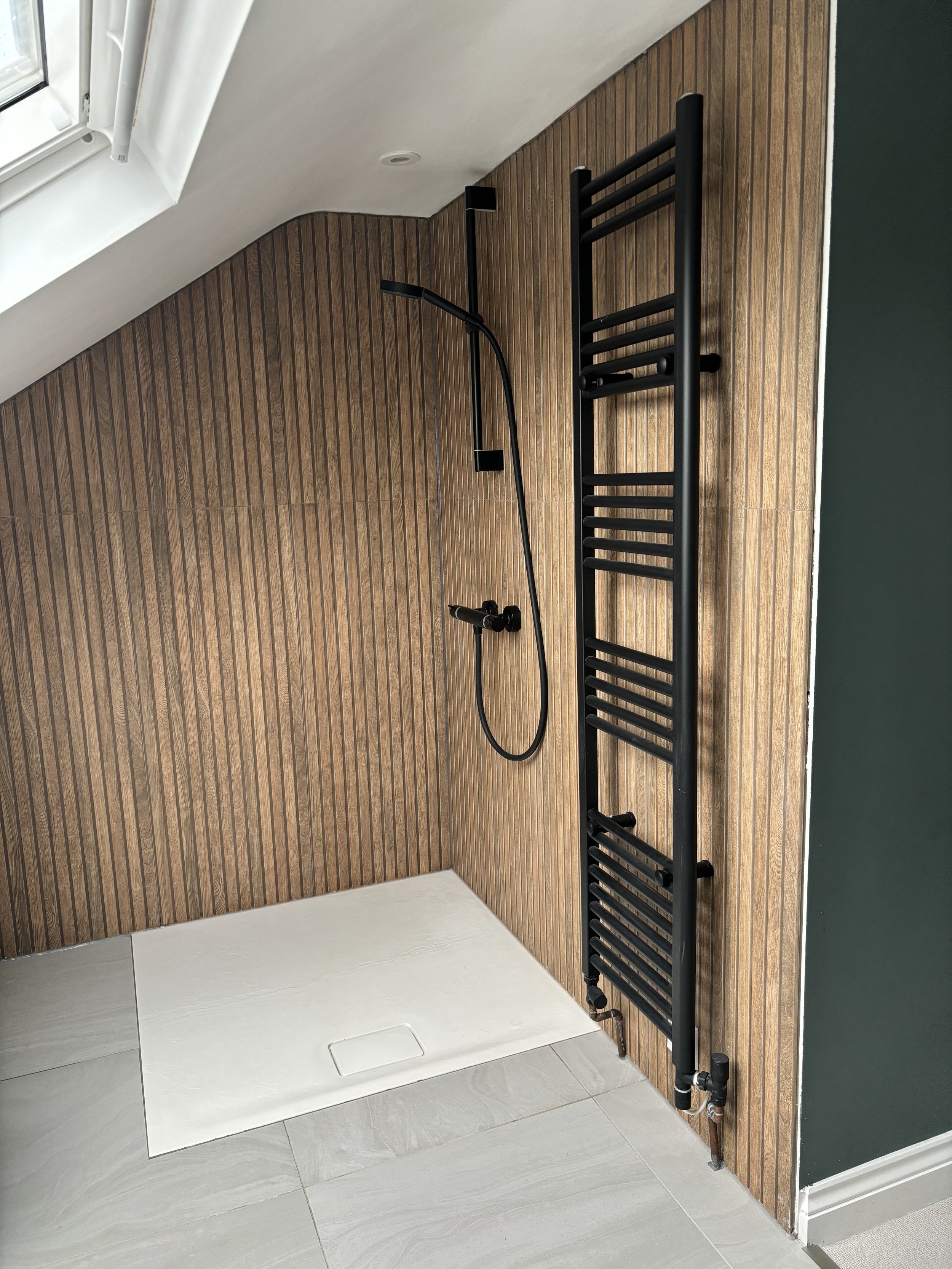
New ensuite bathroom.
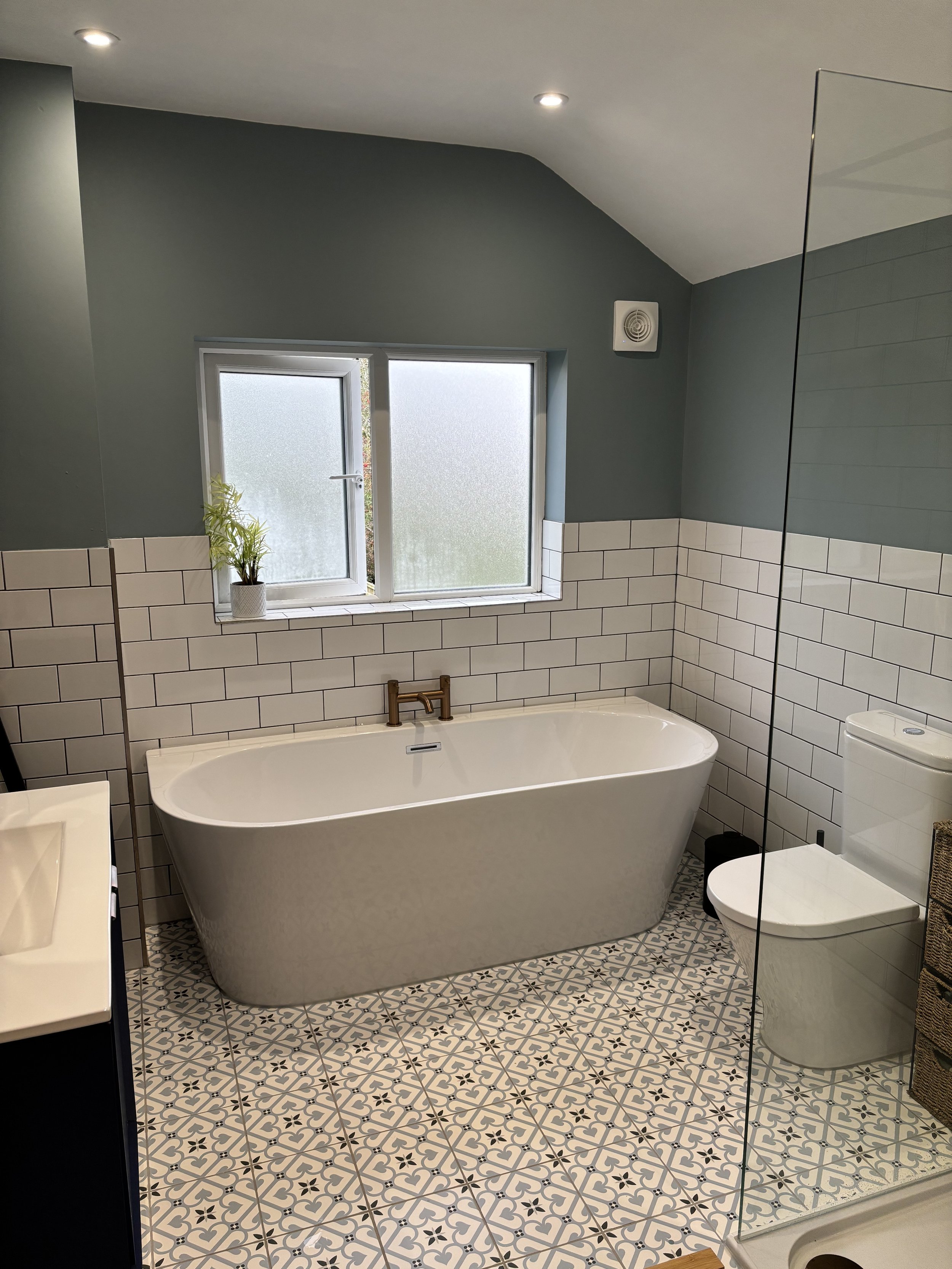
New family bathroom moved to first floor.
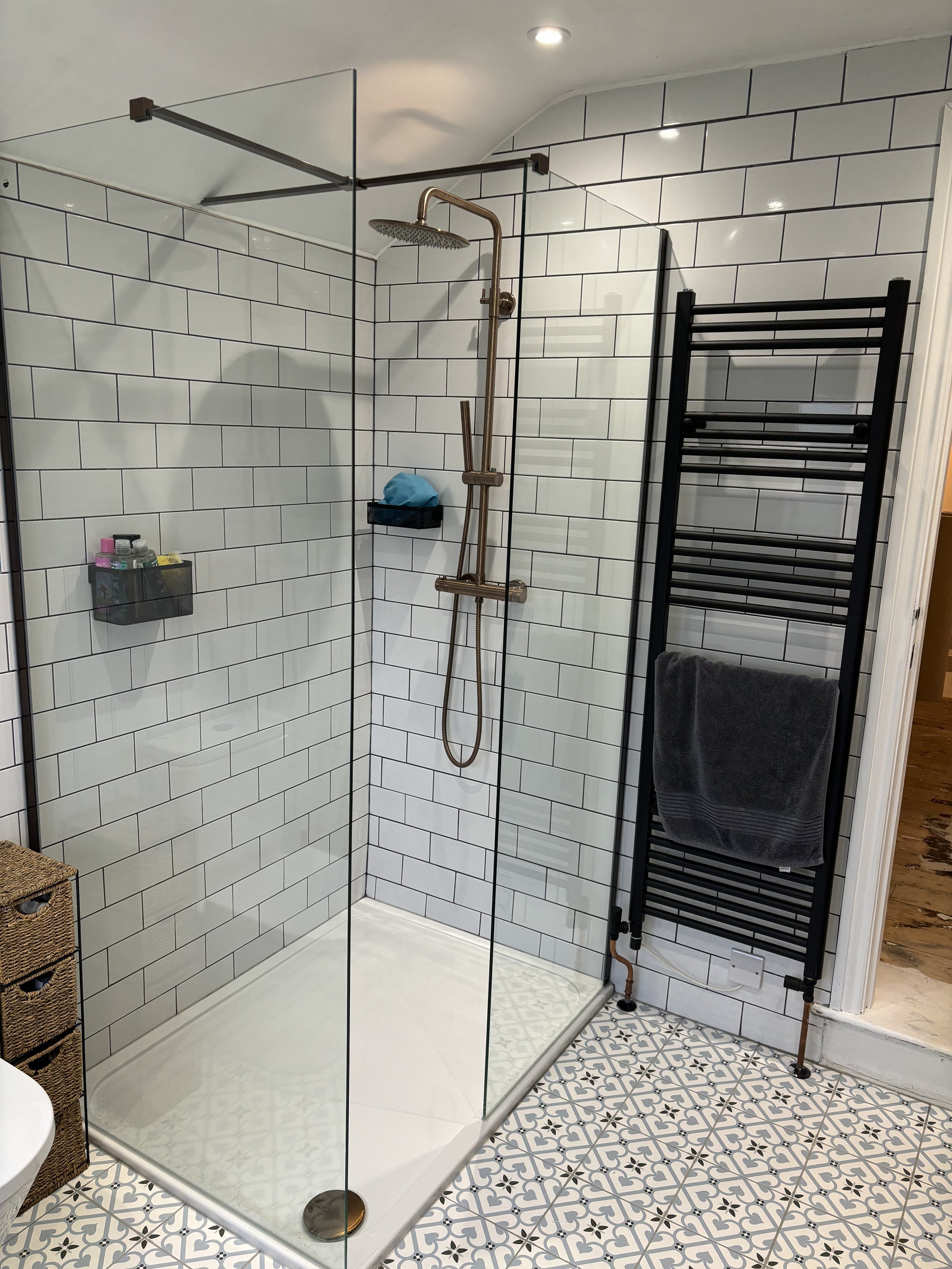
Practical, spacious family bathroom.
