The clients approached me to work with them on a full refurbishment and extensive extension to their new property.
The brief was to create a large kitchen/ dining space. 5 bedrooms, a family bathroom and an ensuite. At ground floor they wanted a utility room within the existing garage building. In order to create a design that the planning authorities would be happy with we kept the front elevation ‘in keeping’ with the existing house so that from the street, the house matches in well with the other properties. At the rear I wanted to create a real wow factor for the master bedroom suite by creating a large walk in wardrobe and ensuite behind the master bedroom. The master bedroom has a high vaulted ceiling with a feature window that looks out over the garden and across to the Chilterns.
By building over the garage we managed to create a further 2 large bedrooms. The ground floor spaces are very light and spacious and by reconfiguring some of the internal walls there is now a view through to the garden on entering the property which make the hallway inviting and bright.
Okeford 01
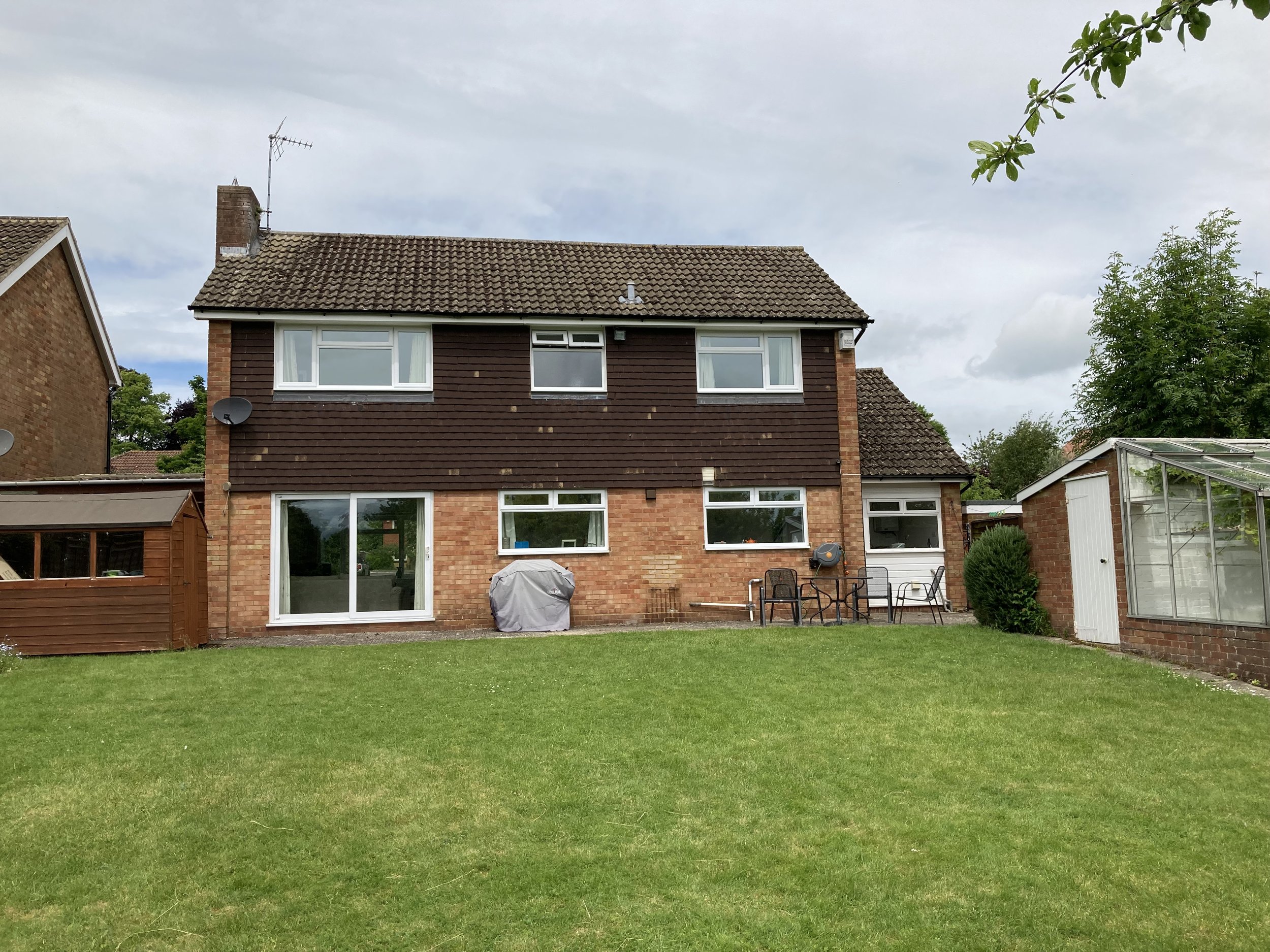
Before - full refurbishment and extensive extension to their new property was required.
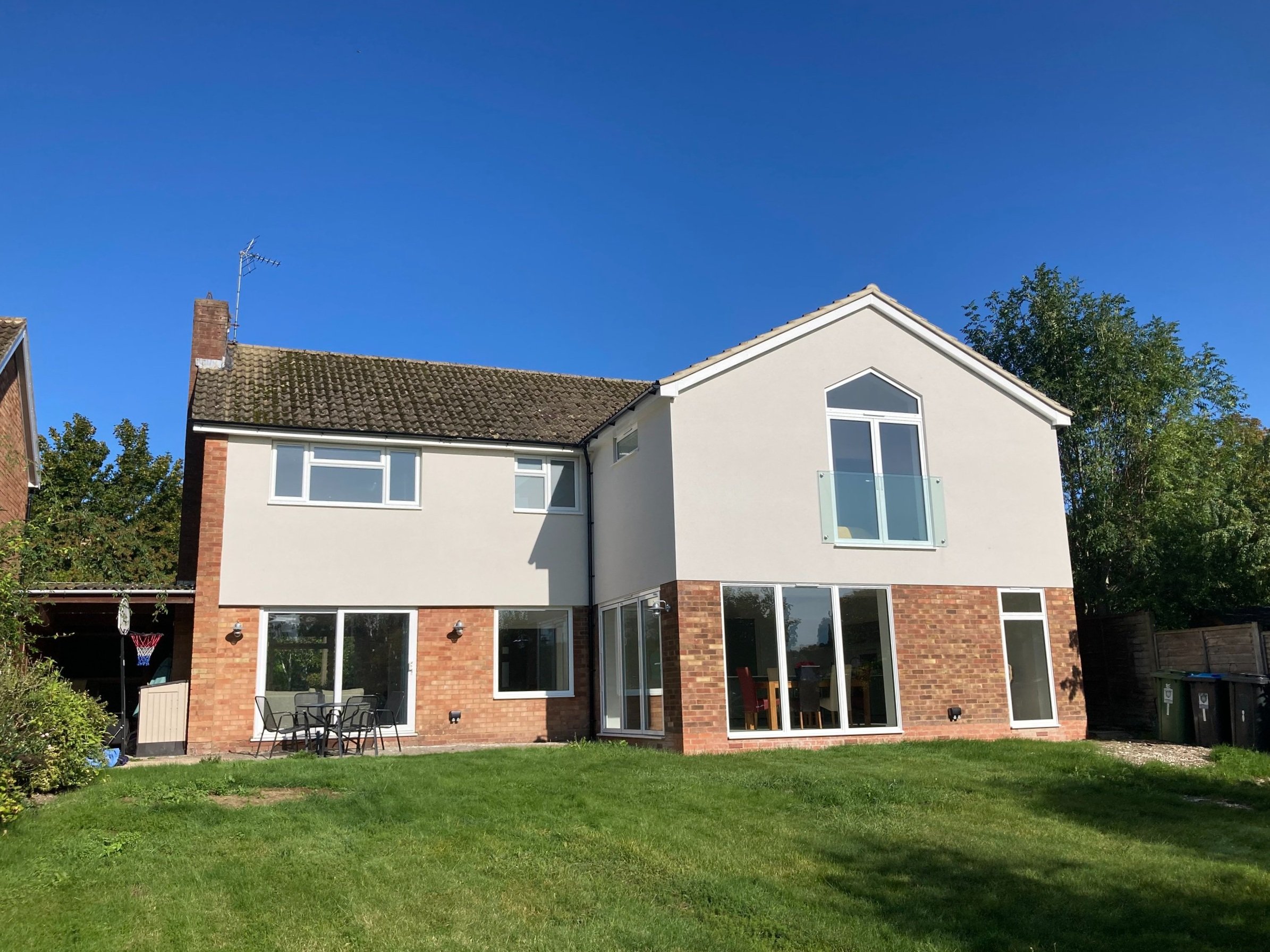
After - large kitchen/ dining space. 5 bedrooms, a family bathroom and an ensuite added.
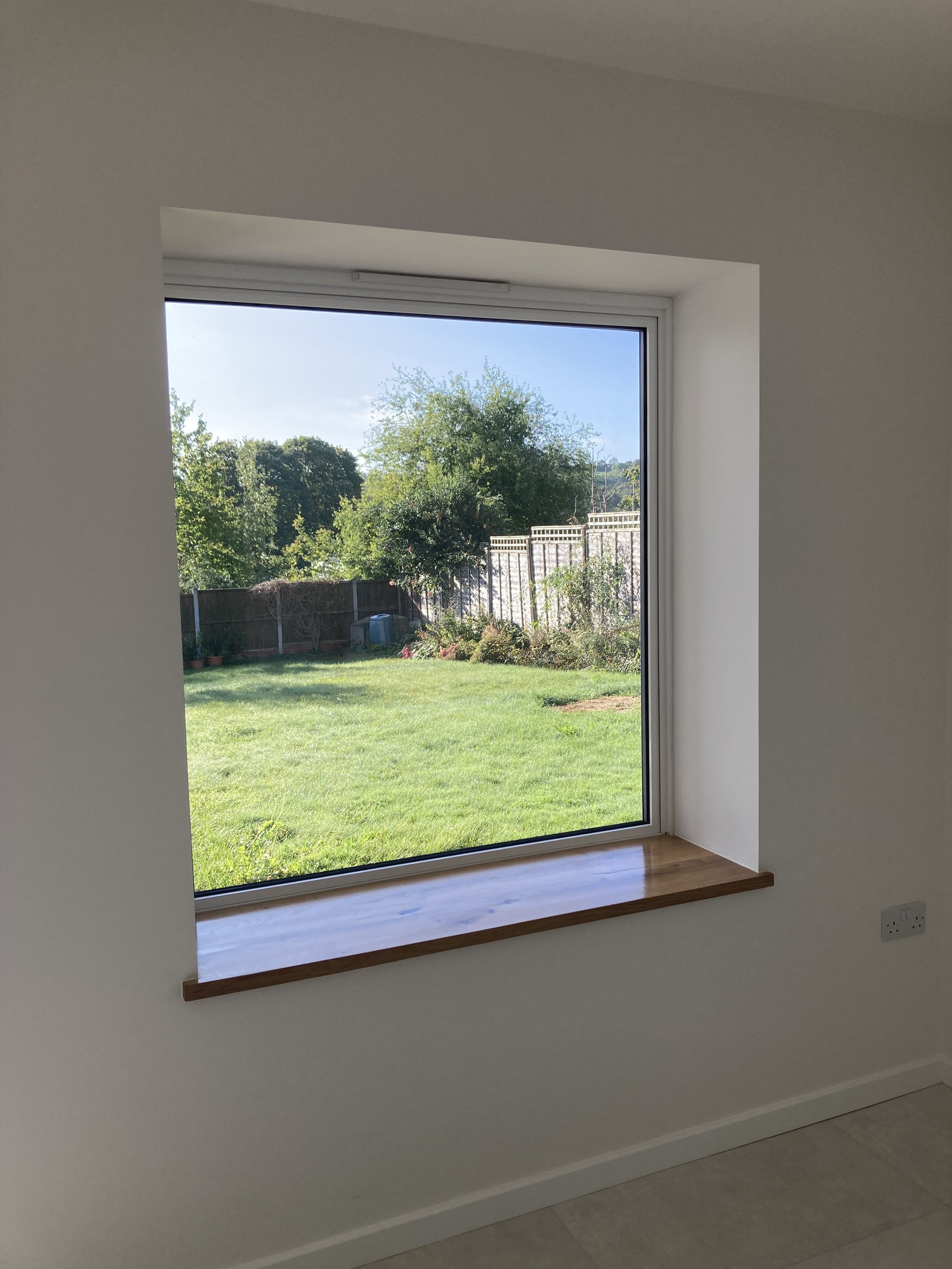
Added a view through to the garden on entering the property, creating light.
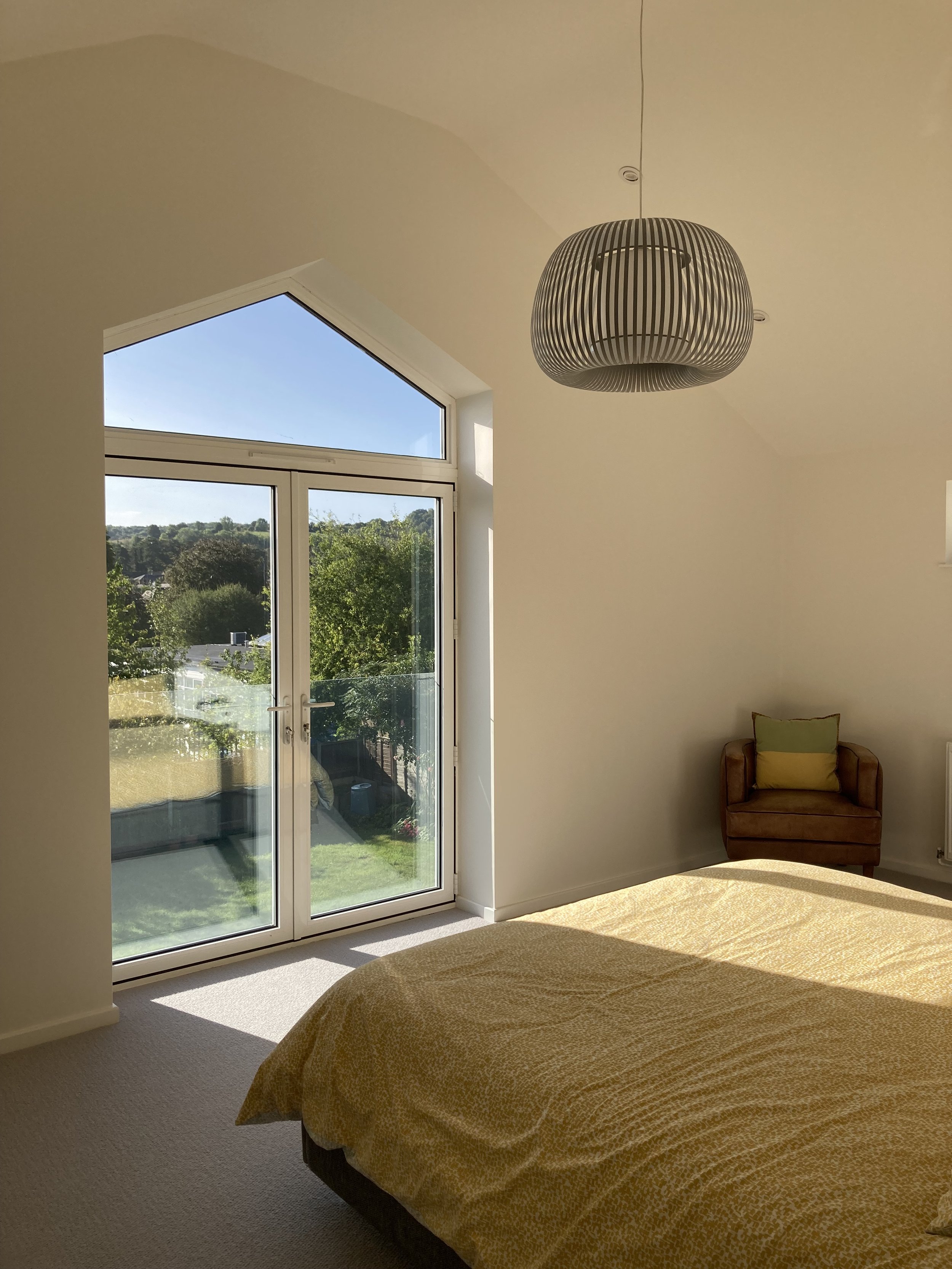
The master bedroom has a high vaulted ceiling with a feature window.
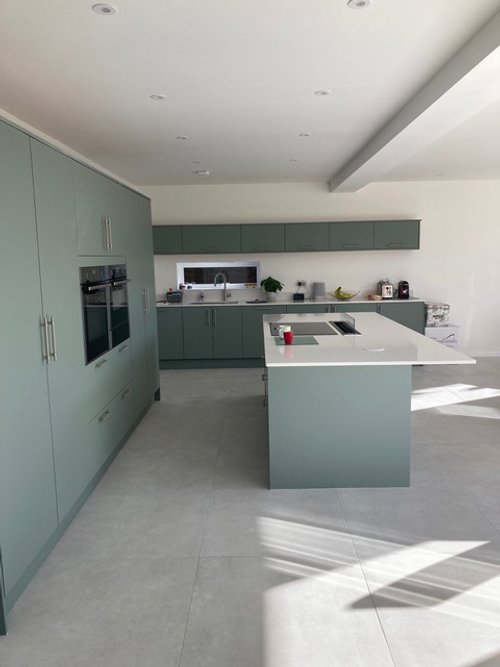
Large kitchen / diner
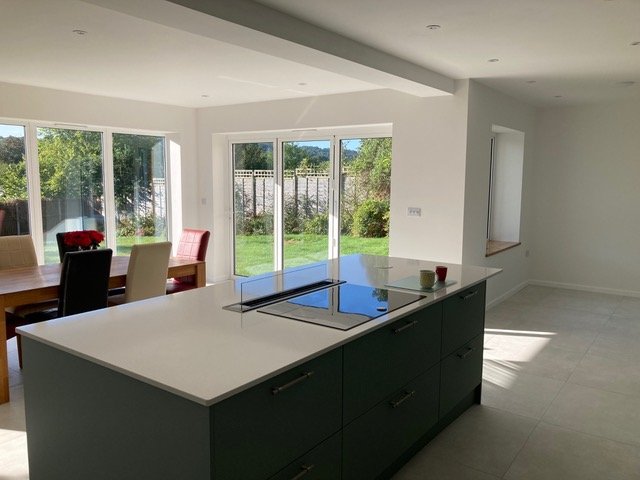
Light and spacious.
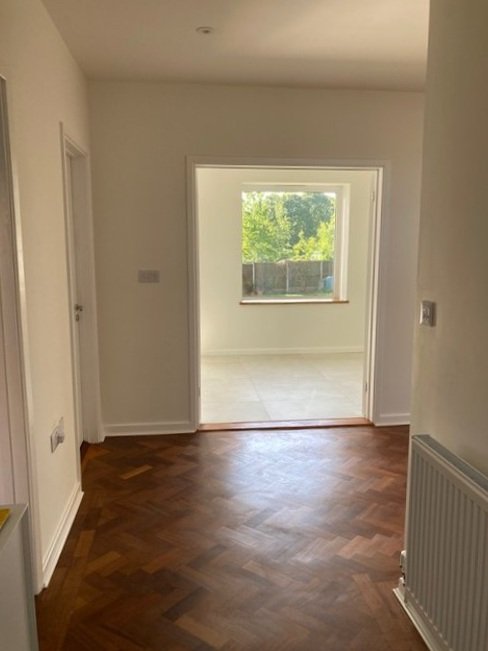
View through to the garden on entering the property which make the hallway inviting and bright.
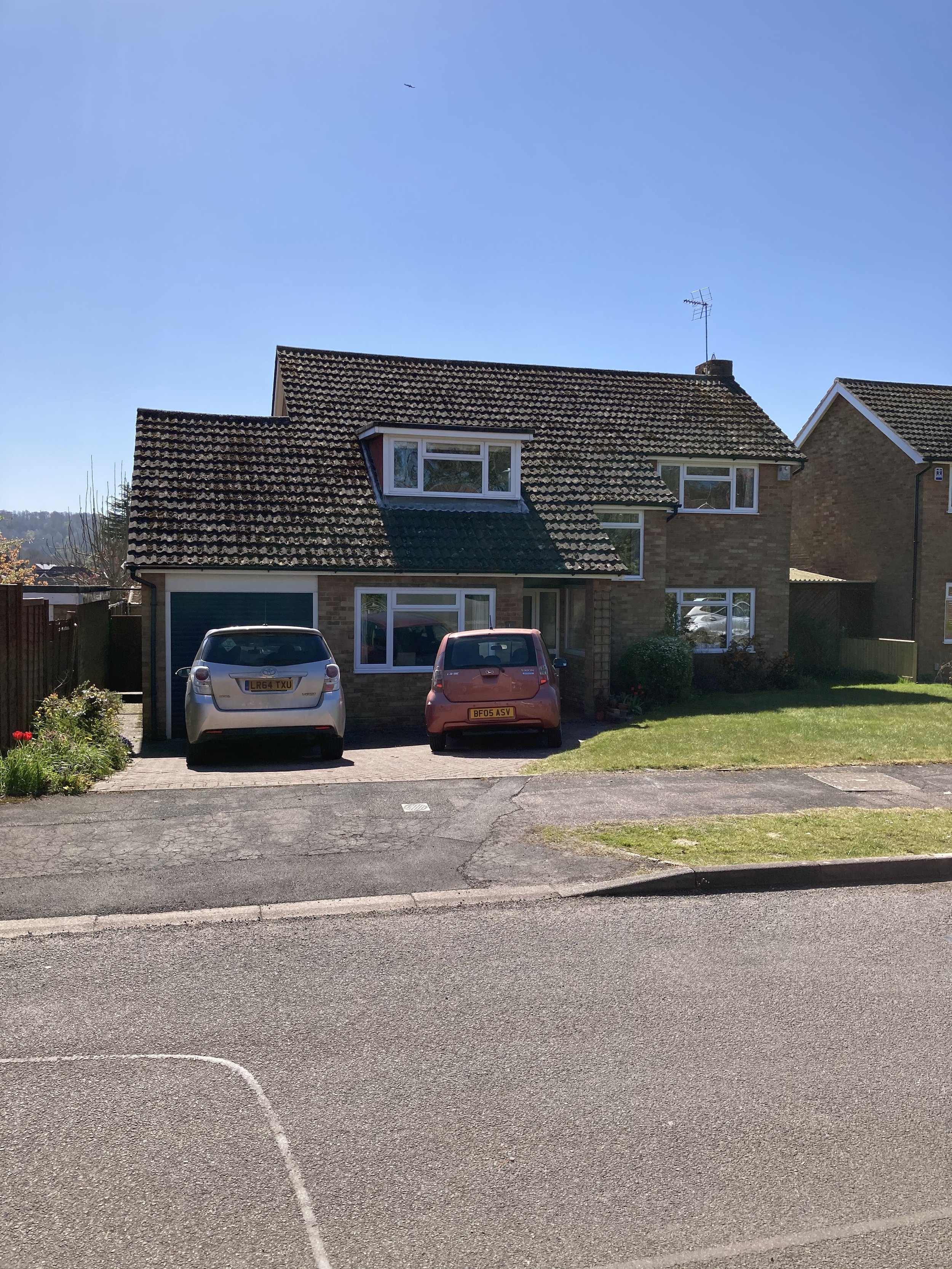
Front - before extension
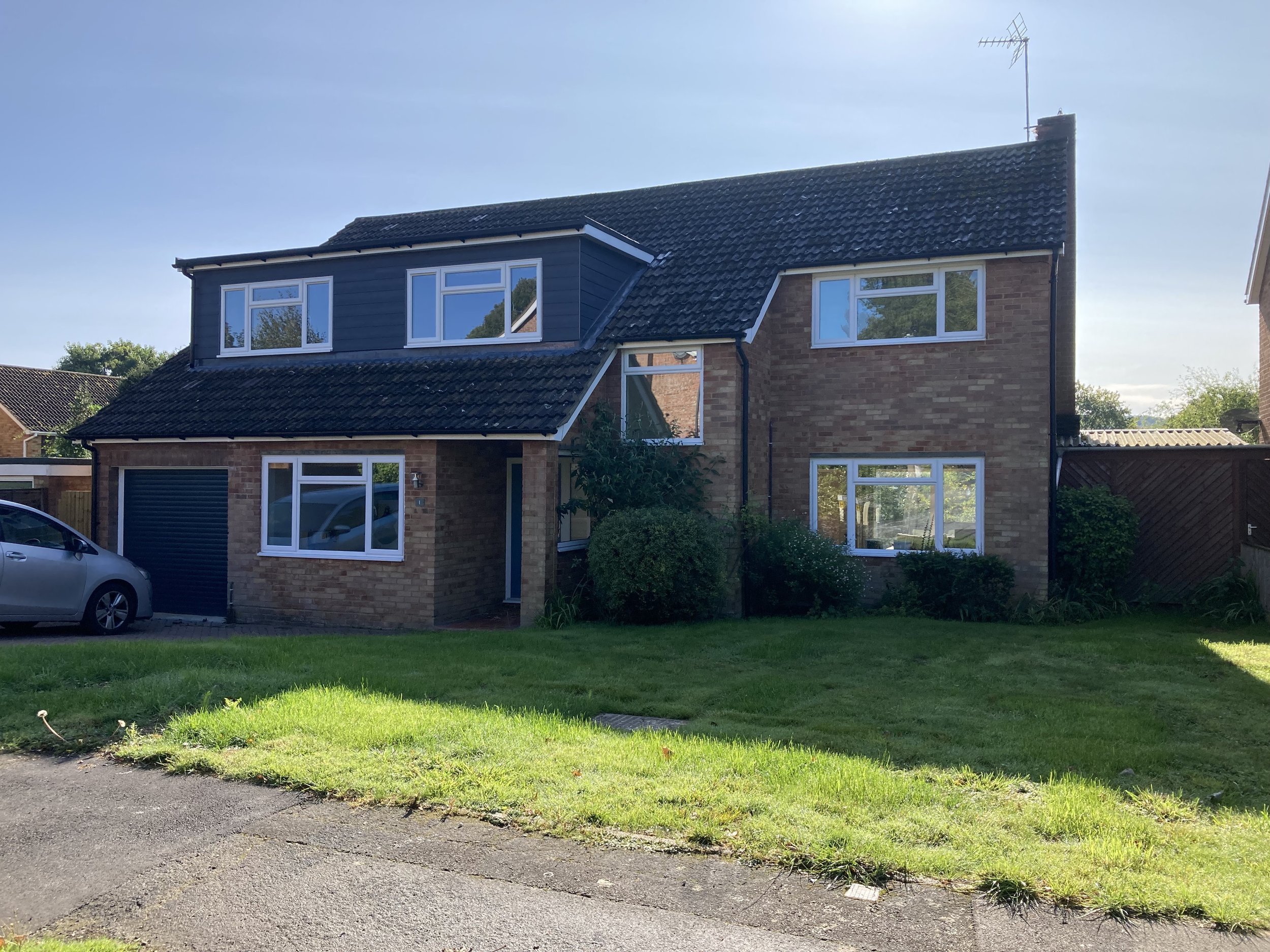
After - front elevation ‘in keeping’ with the existing house .
