This house is located in a private road and from the outset we were aware that there could be some challenges in terms of planning permission for any changes to the property. The design proposals not only had to comply with planning regulations but there were restrictive covenants on the properties in this private close that needed to be understood and adhered to.
The clients wished to extend at ground floor to increase the size of their kitchen and improve the relationship between the garden and the house. They also wanted an additional guest bedroom and ensuite at first floor. The design challenge here was to try and fit the proposed bedroom and ensuite within the existing garage roof space, in order to reduce any bulky extensions that may not pass the planning requirements. I came up with a solution to extend at ground floor and extend the garage roof across over the new extension in order to fit the new bedroom and ensuite. I designed a number of options and mocked these up in 3d so that the clients could fully understand the design proposals.
There were objections from the town council and neighbours, despite the modest extension and care that had been taken to keep the extension as sympathetic as possible to the original building, but after 2 planning committee meetings a few adjustments to the design, and lots of negotiations, planning permission was granted. This project is being undertaken in 2 phases. Phase 1 is now complete and Phase 2 will follow.
Damask 01

Before - brief was to increase the size of their kitchen, add an additional guest bedroom and ensuite at first floor.
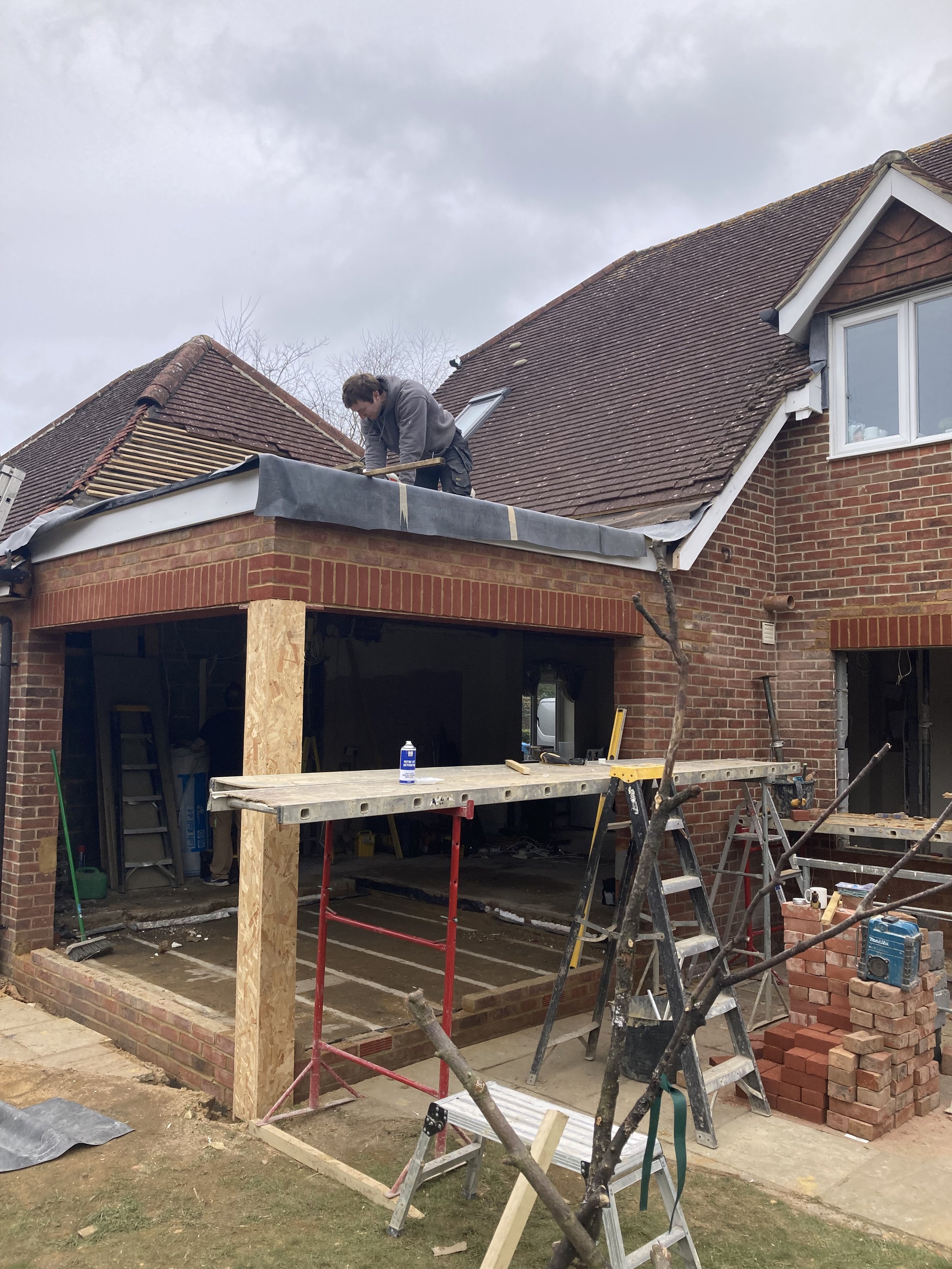
Extended ground floor and continued the garage roof across over the new extension.
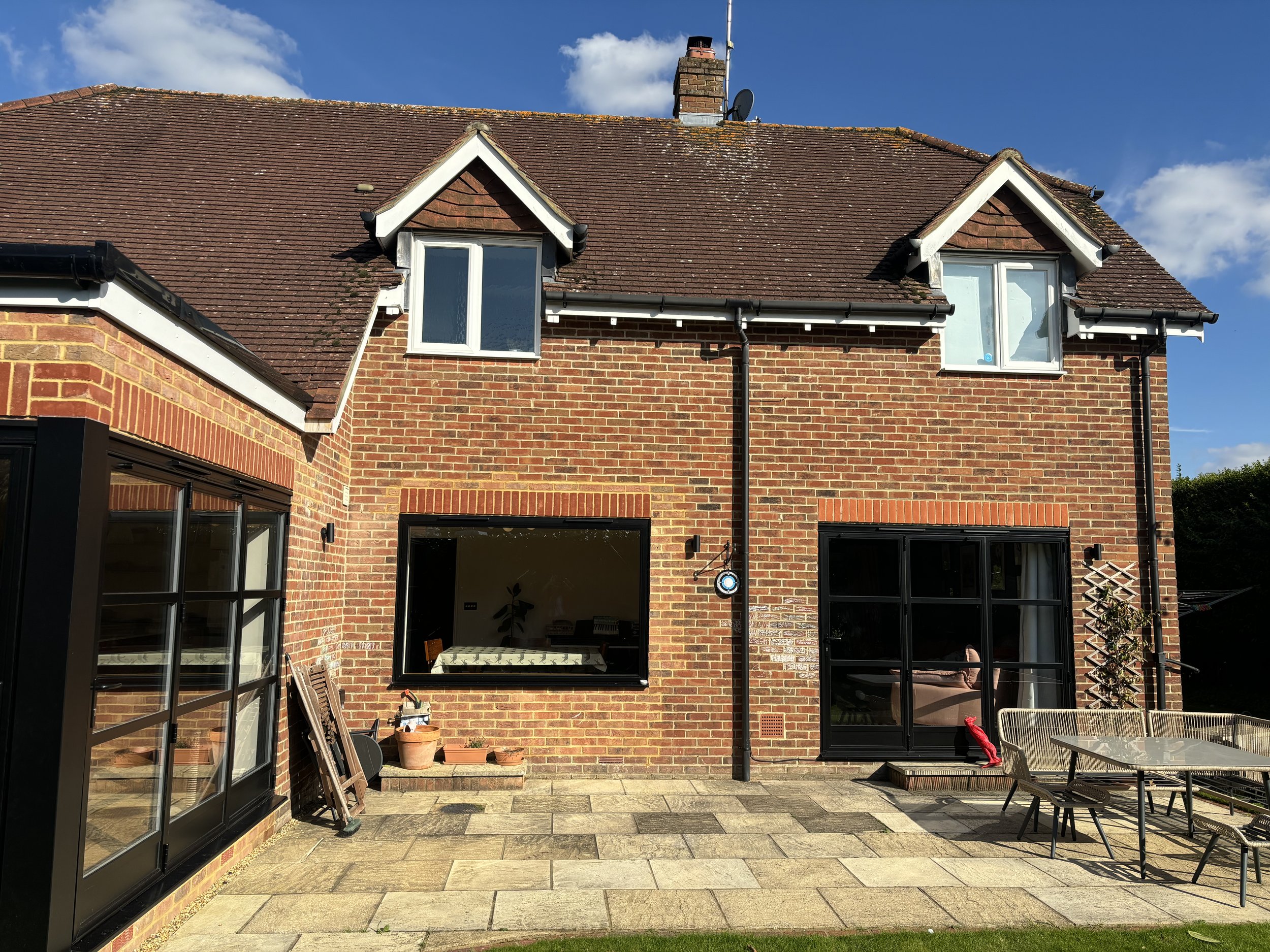
Wanted a better relationship between garden and house.
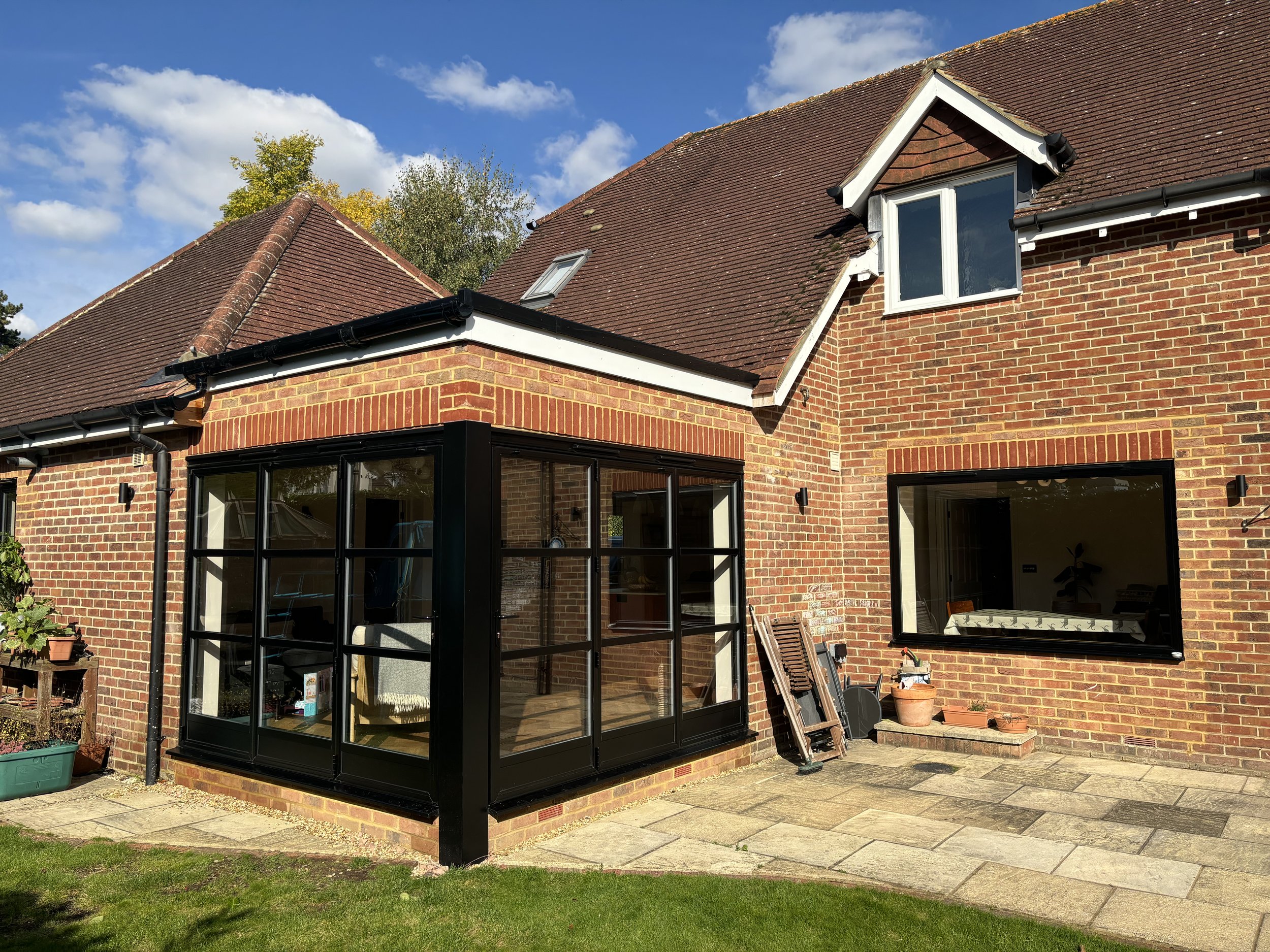
Bricks in keeping with original property.
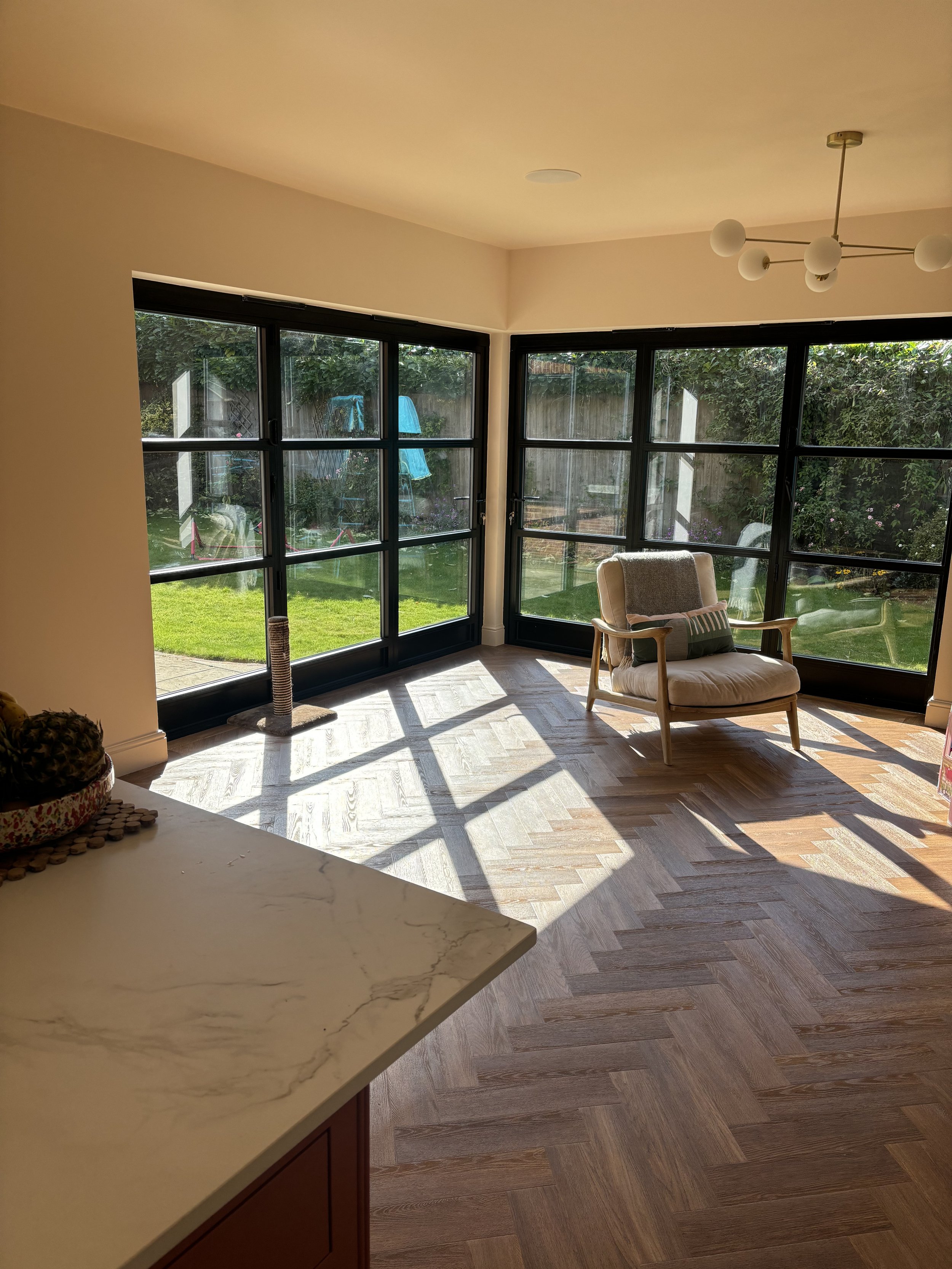
Bright and airy extension linking to the garden.
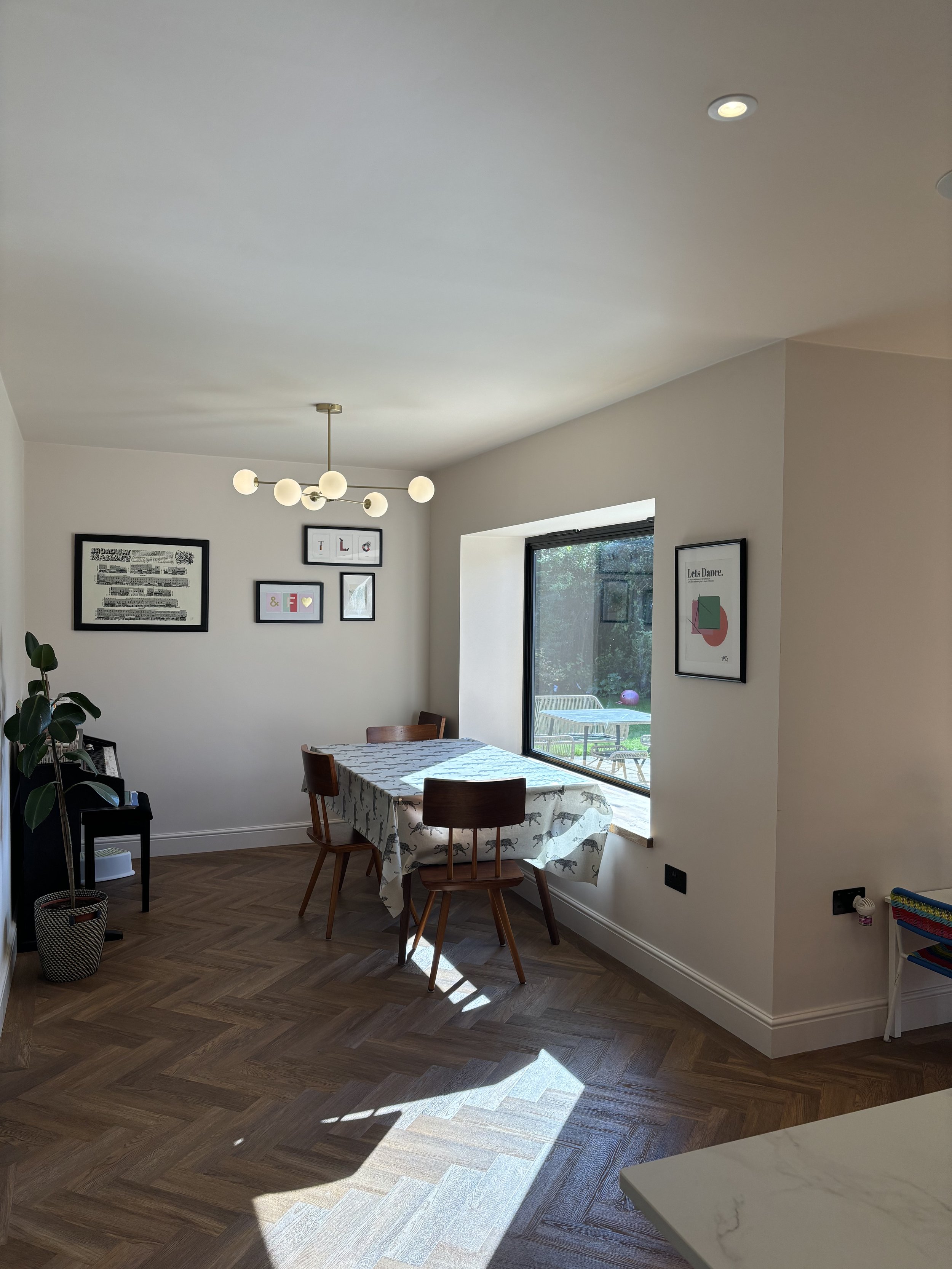
Picture window out into garden.
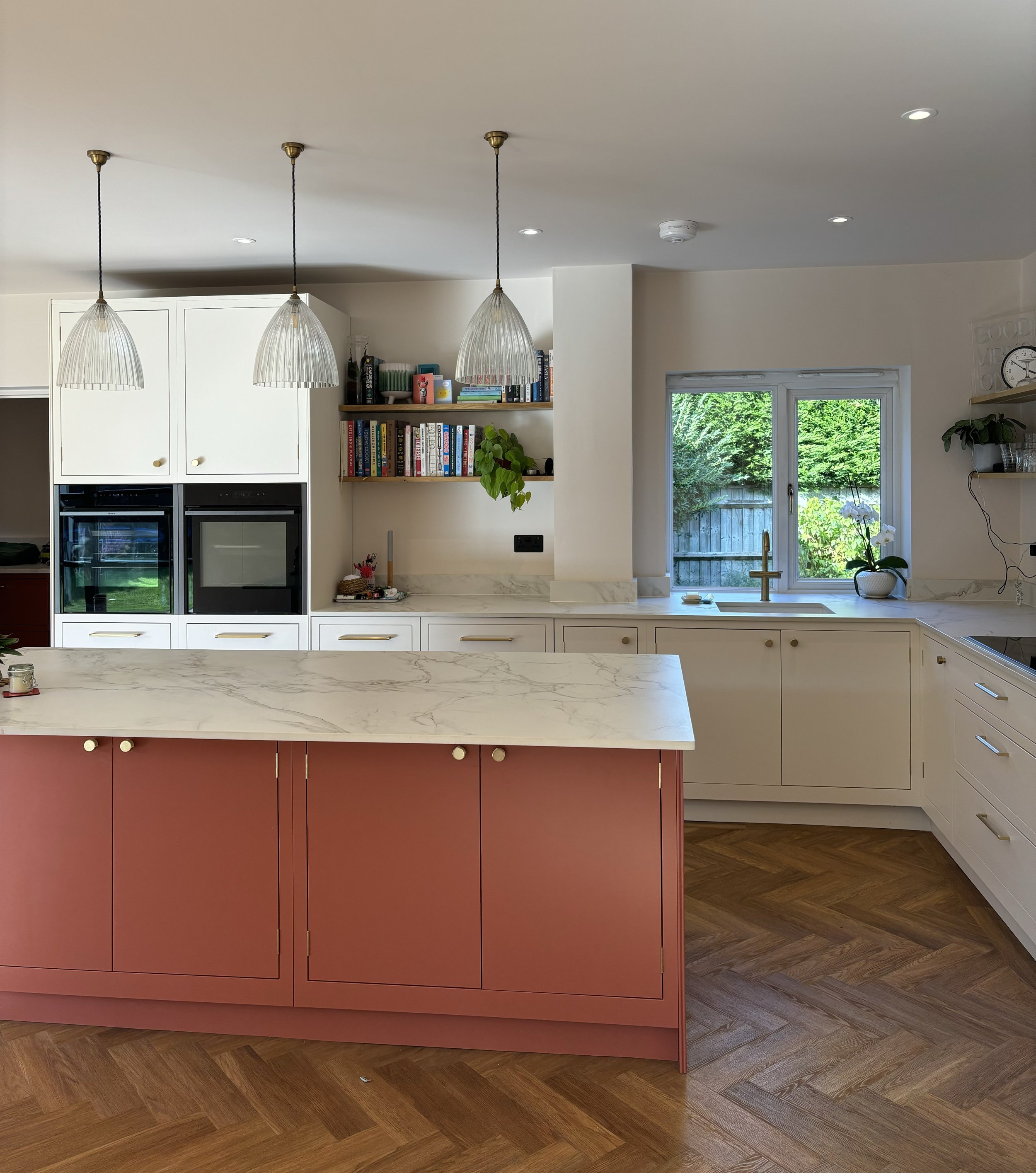
Larger kitchen.
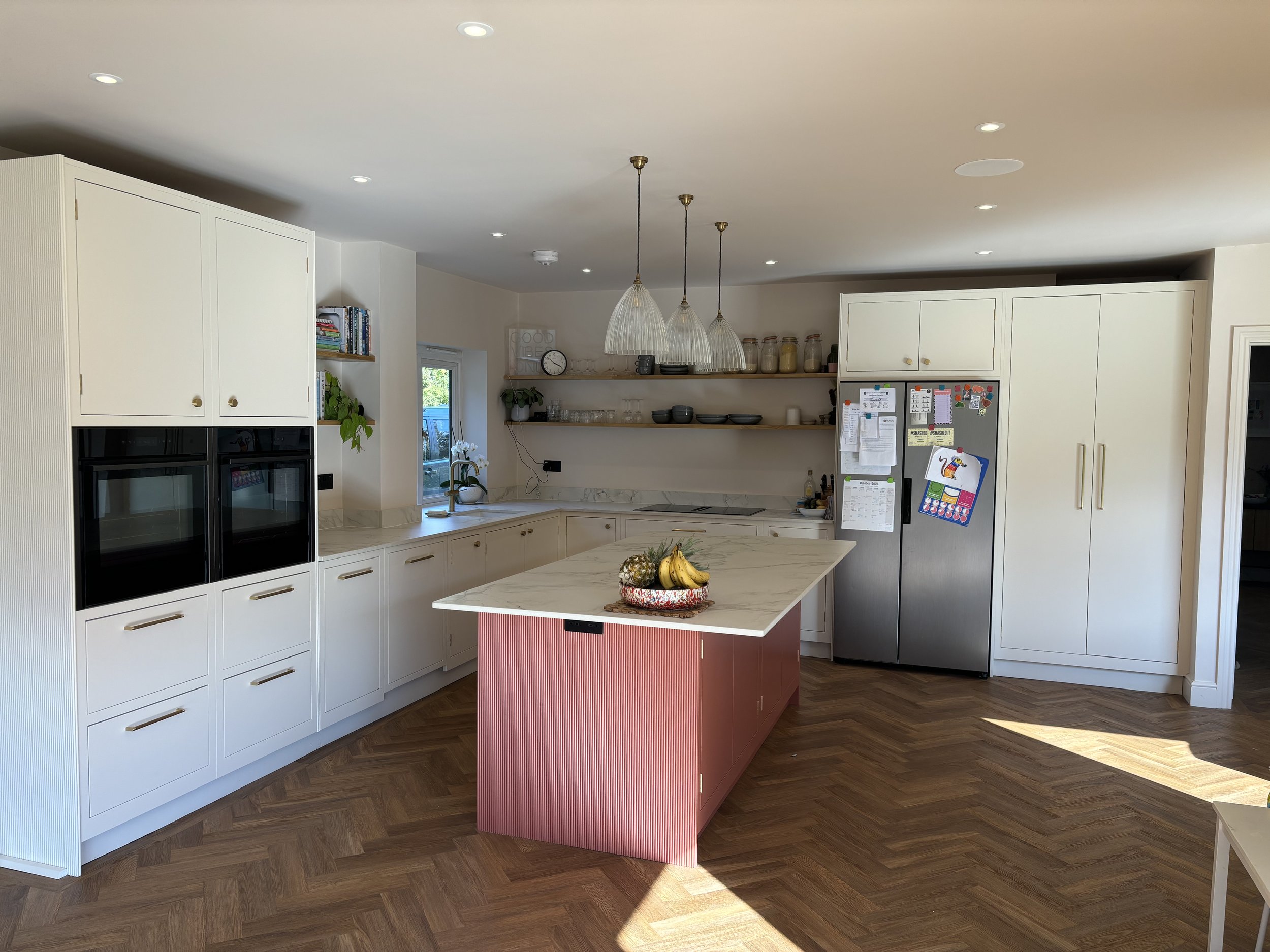
Space and light.
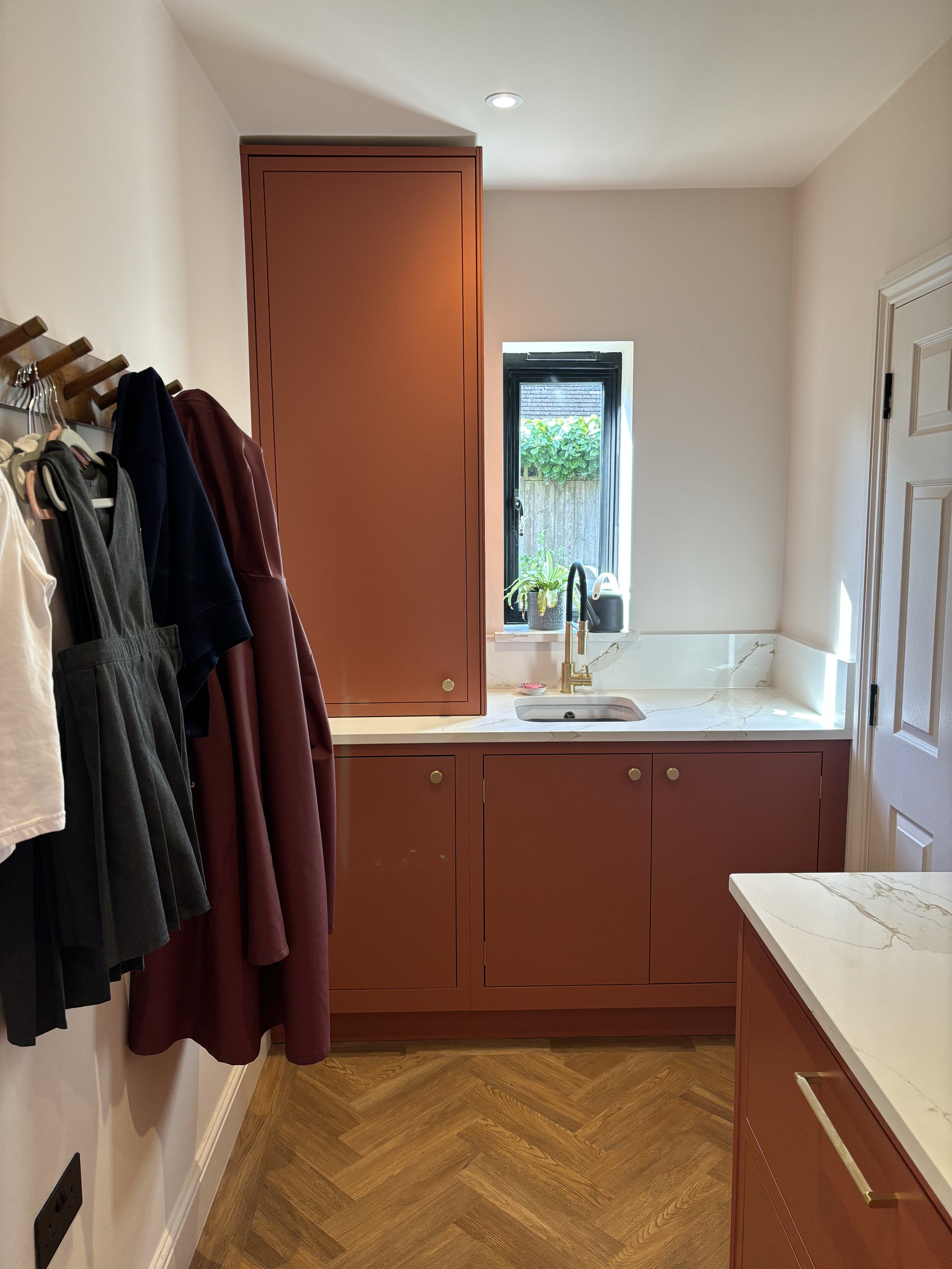
Utility room.
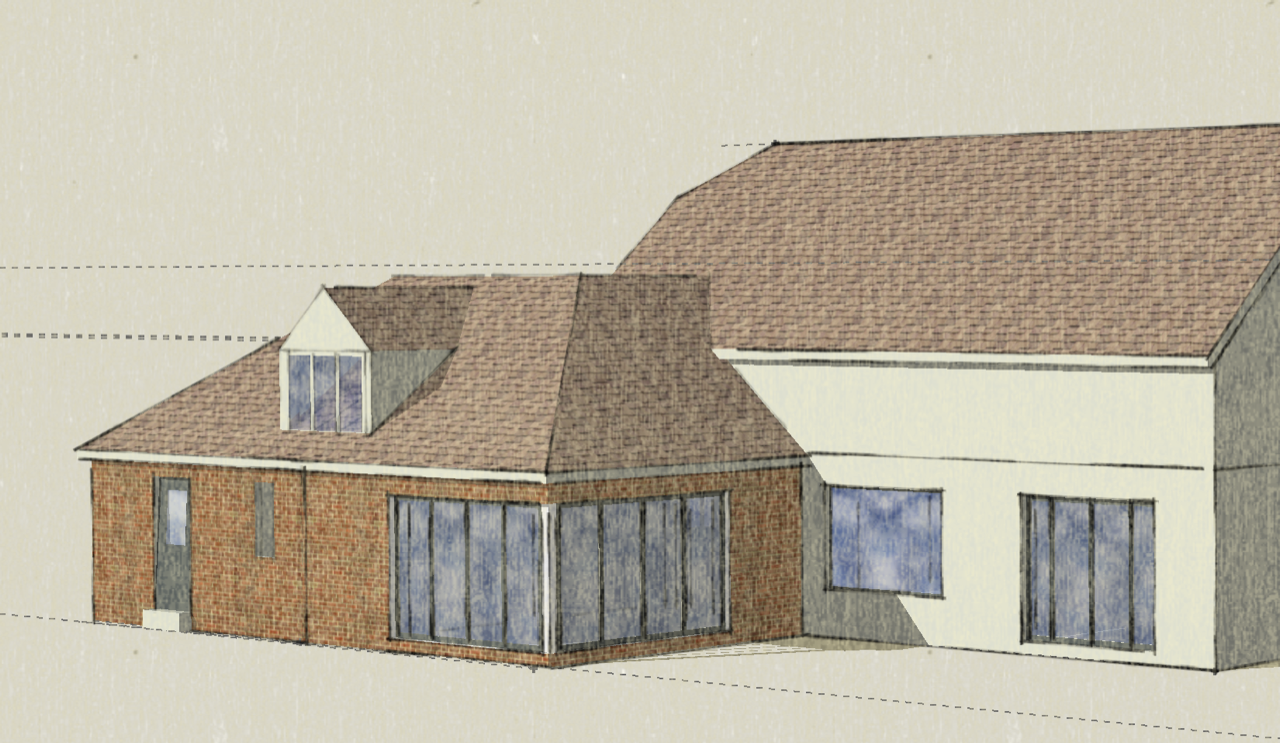
3d sketch up model illustrating phase 2.
