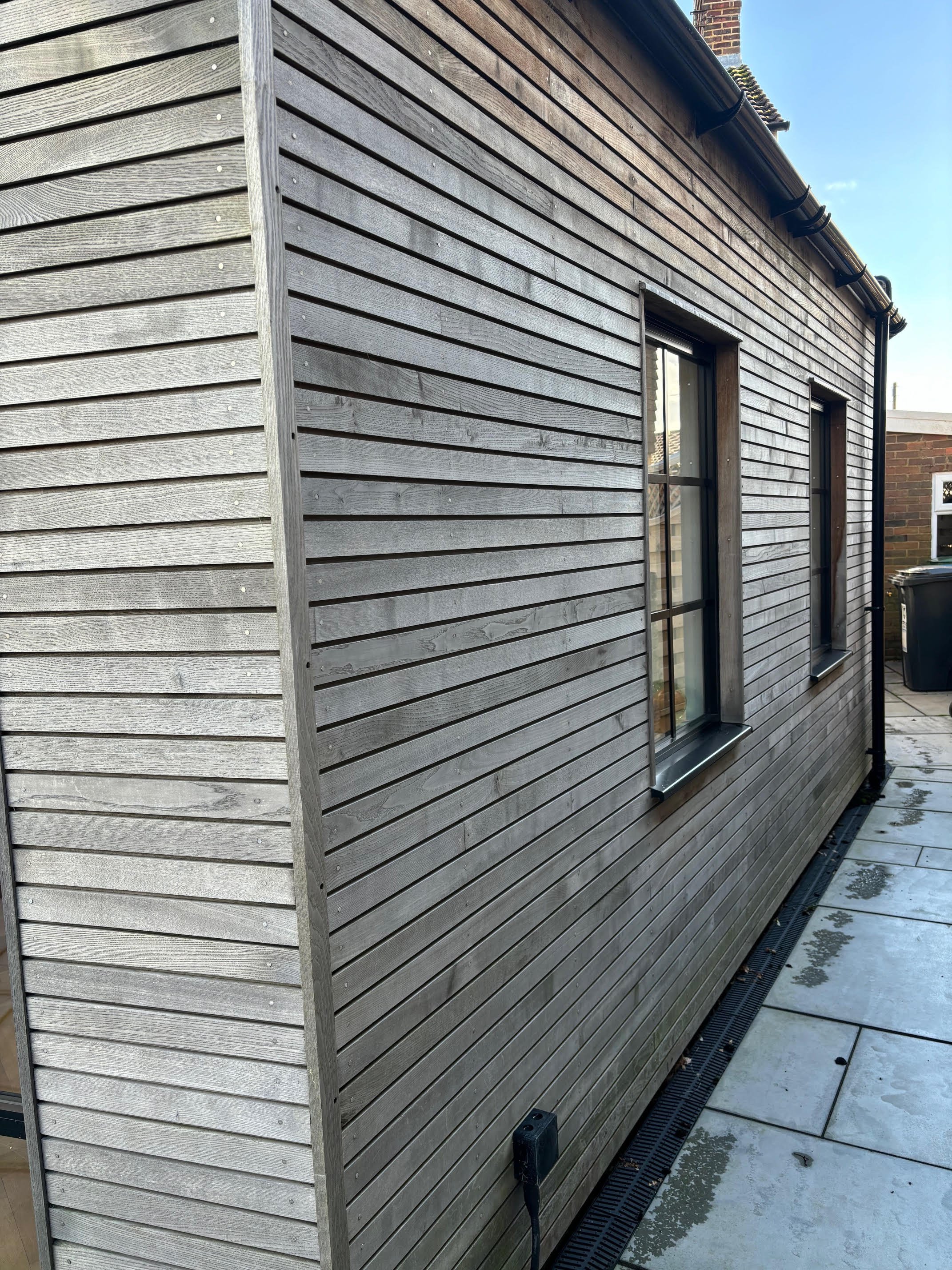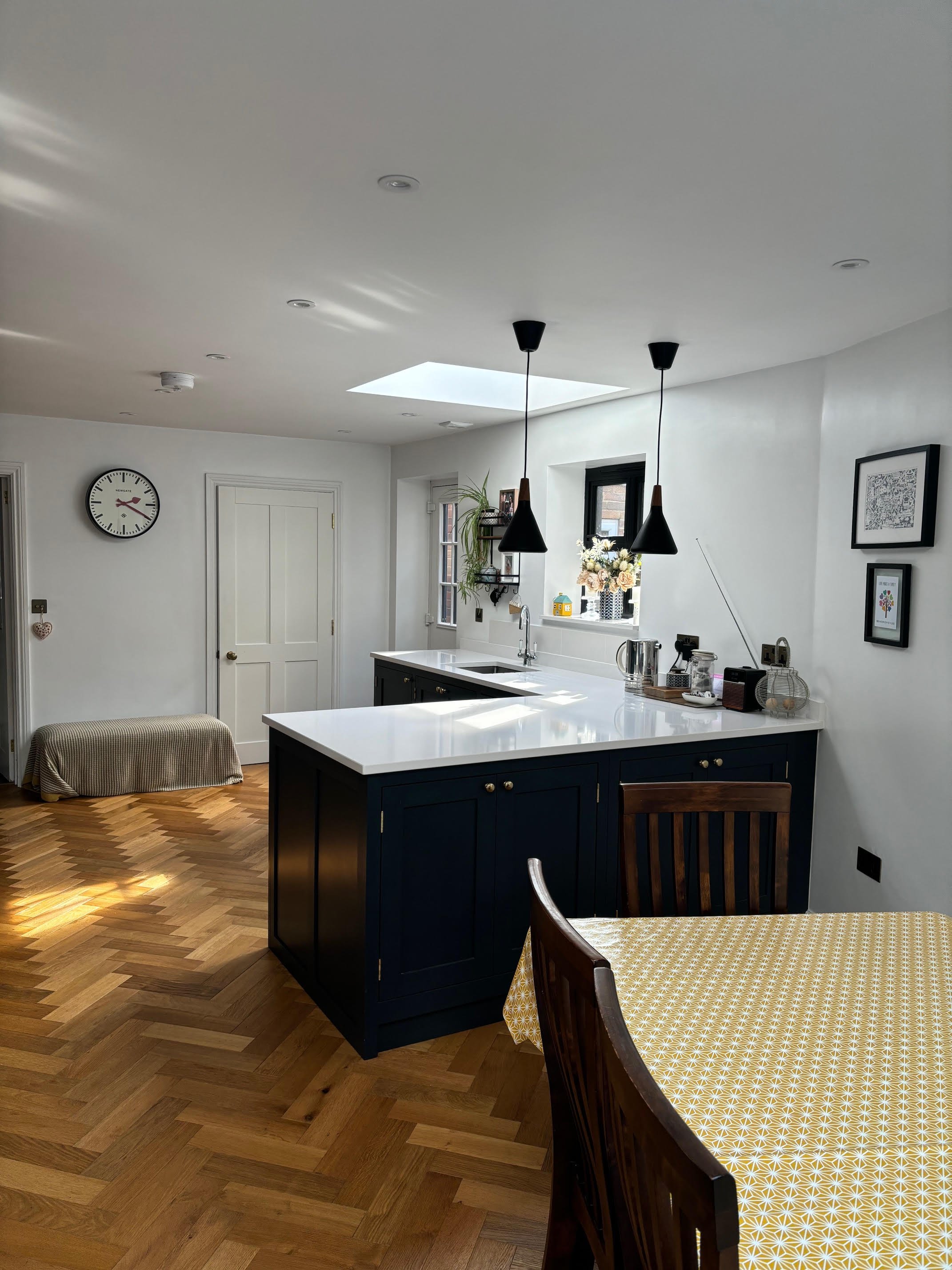A long awaited project planned and designed during lockdown. This semi detached Victorian house had been extended to include a conservatory space at the rear of the ground floor. The kitchen was a galley kitchen and the added conservatory space had created 2 long thin rooms that were difficult to use.
The house benefits from being at the end of the street and therefore has more room to the detached side which we could exploit. The proposal was to demolish the original kitchen and conservatory and push the new extension as close to the boundary as practical. We extended further out to the rear to extend the ground floor footprint to almost double the original size. A new side entrance was added between the original front of the house and the new rear extension and at this point we factored in a utility cupboard to house shoes, coats and washing machine and a ground floor WC under the stair.
The client’s great design choices of beautiful timber cladding and black aluminium windows really made the extension look and feel elegant. The main contractor’s execution of the timber cladding was very precise giving lovely clean lines to the extension which looks stunning from the garden.
The challenges with this project were the party wall agreements with a next door neighbour that changed mid way through the project; building close to the boundary and the unusual angles of the extension due to the site boundaries.
Longfield 01

Demolished original extension and extended further out to the rear, making ground floor footprint almost double the original size.

Timber cladding and black aluminium windows really made the extension look and feel elegant.

Execution of the timber cladding was very precise giving lovely clean lines to the extension.

Old kitchen and conservatory were 2 long thin rooms that were difficult to use.

New kitchen / diner open and bright.

Added cupboard to house shoes, coats and washing machine and a ground floor WC under the stair.

Maximised the light potential with ceiling windows.
