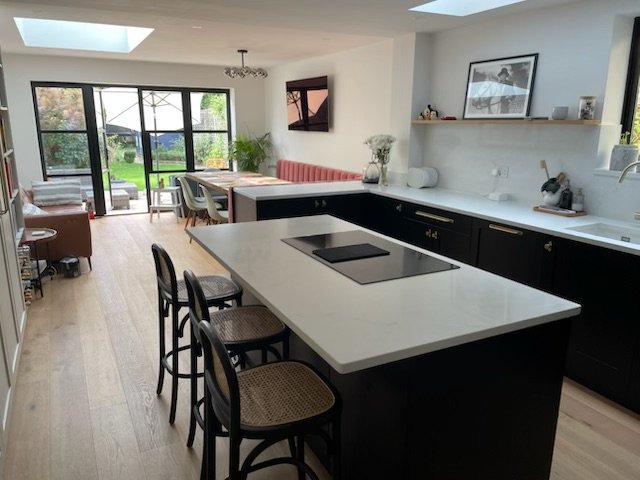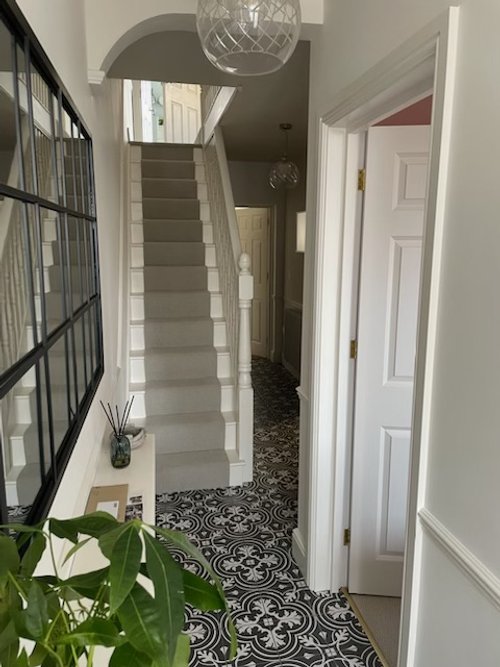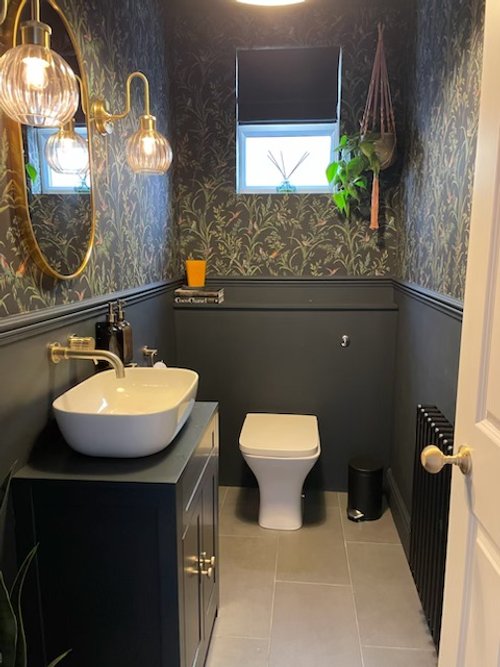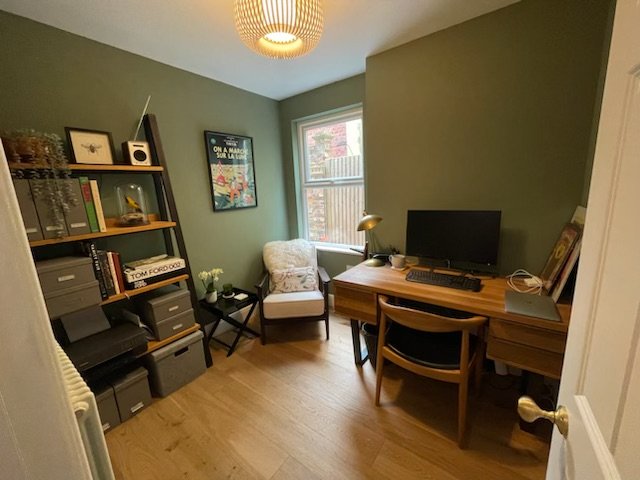A traditional semi detached Edwardian property that had been extended by the previous owners to the rear and at second floor level into the loft space.
My clients decided to add a small infill extension at ground floor and asked me to design options to improve the ground floor layout which was not working for them. The galley kitchen was too small and the journey from the front door into the connected front room and study meant that no rooms were separate from each other and the ground floor WC was right at the rear of the property, not on hand when arriving or for guests.
The client’s keen interior design sense helped to create beautiful ground floor spaces. A separate front room snug; opened up hallway with a smaller but functional study; a new more accessible ground floor WC and a contemporary kitchen/ dining/ living space at the rear.
Squeezing in a slot of light from a roof window in the new extension has brought light into the middle of the new kitchen to add drama and task lighting where needed.
Miswell 01

Interior - contemporary kitchen/ dining/ living space.

Interior - rear extension with roof window bringing more light in.

Interior - opened up entrance hall.

Interior - more accessible ground floor WC.

Interior - smaller but functional study.
