A beautiful traditional chalet located in a small village outside Morzine in the French Alps. The clients wanted to extend this holiday home into the unused loft space, to give them an additional 2 bedrooms and a bathroom.
The challenge was to manage this project from the UK with minimal visits to the site to check on progress. This meant that the drawings and specifications had to be very detailed and a good trusting relationship with the builder had to be established for this project to be a success.
The design challenge was to get enough light into the new rooms and maximise the enjoyment of the mountain views with only the front elevation available for windows. Additionally the front elevation had an overhang at a height that would interrupt the view of the mountains, so a solution had to be found.
By creating a pop out box window at the front which spanned the original overhang a full height window was created allowing a view of the mountains as you rise up the new staircase to the second floor and from the front bedroom. The staircase was carefully designed and handcrafted to match the existing and give a contemporary design solution. The original wooden beams were retained, exposed and adapted where required to retain the historic feel of the chalet and to add character.
Nicodex France
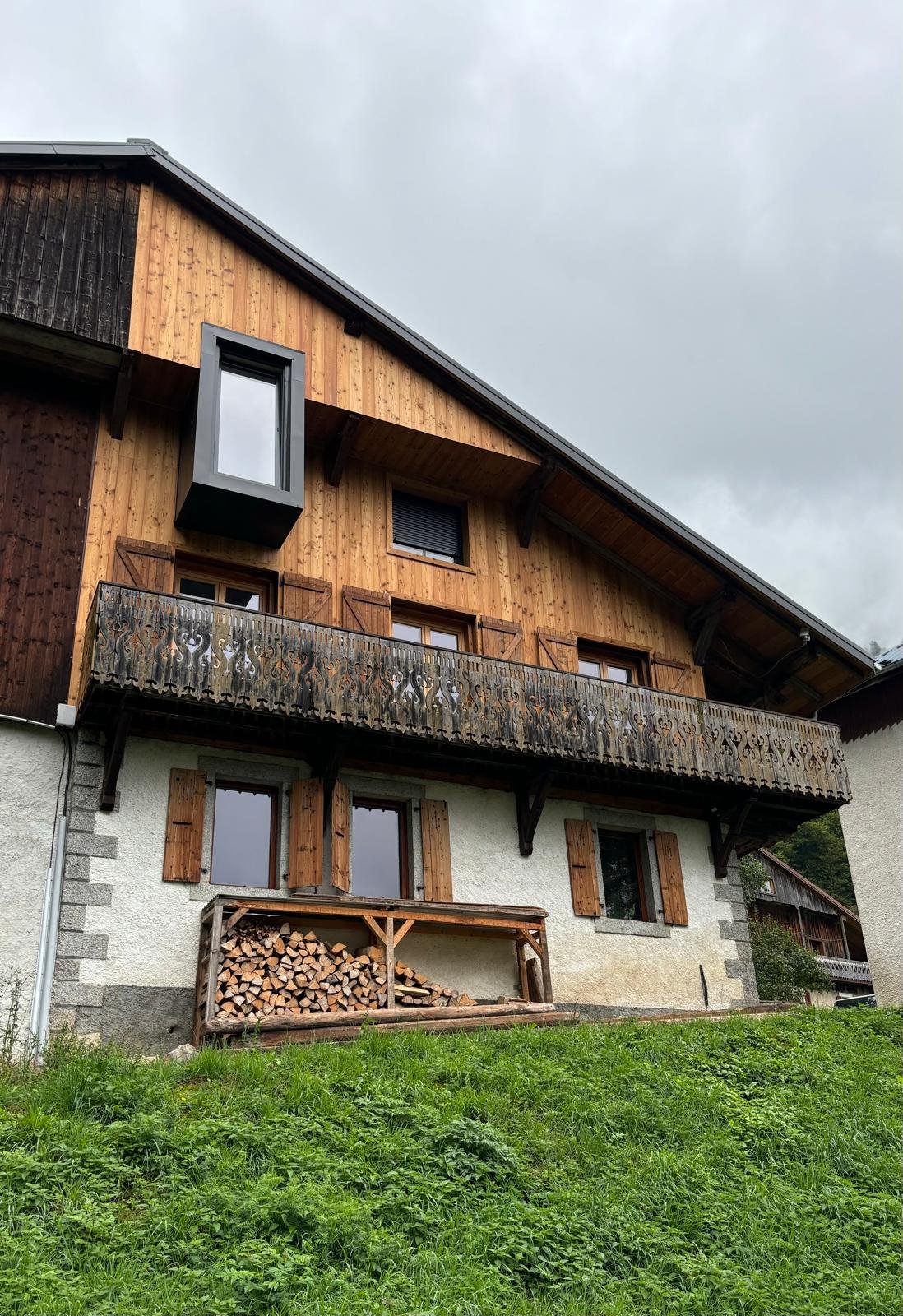
Project was to extend this holiday home into the unused loft space.
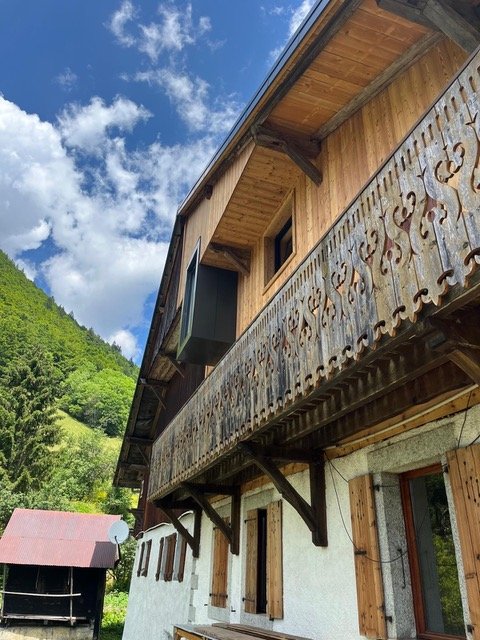
Extension added 2 bedrooms and a bathroom.
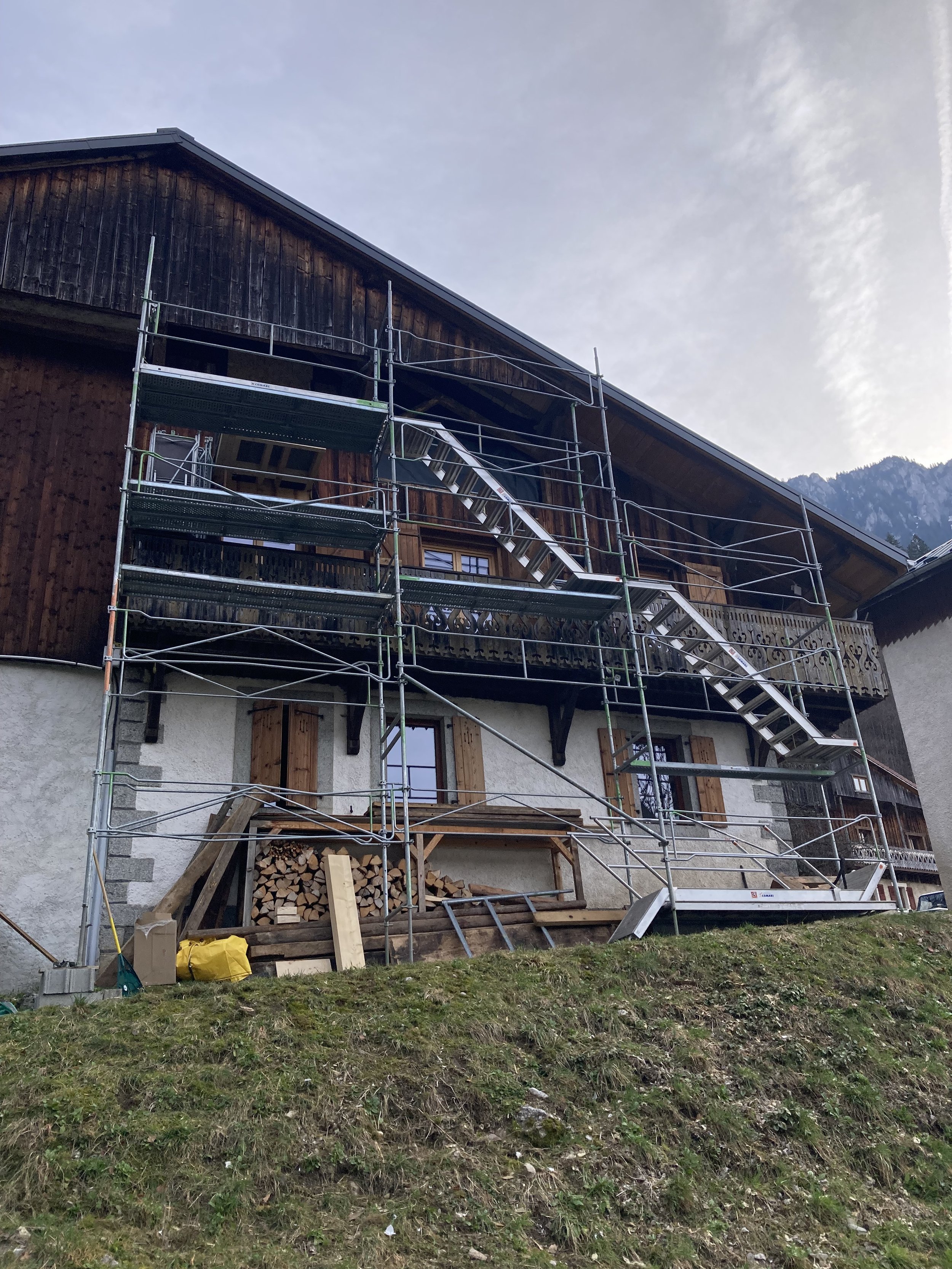
During - you can see the original building.
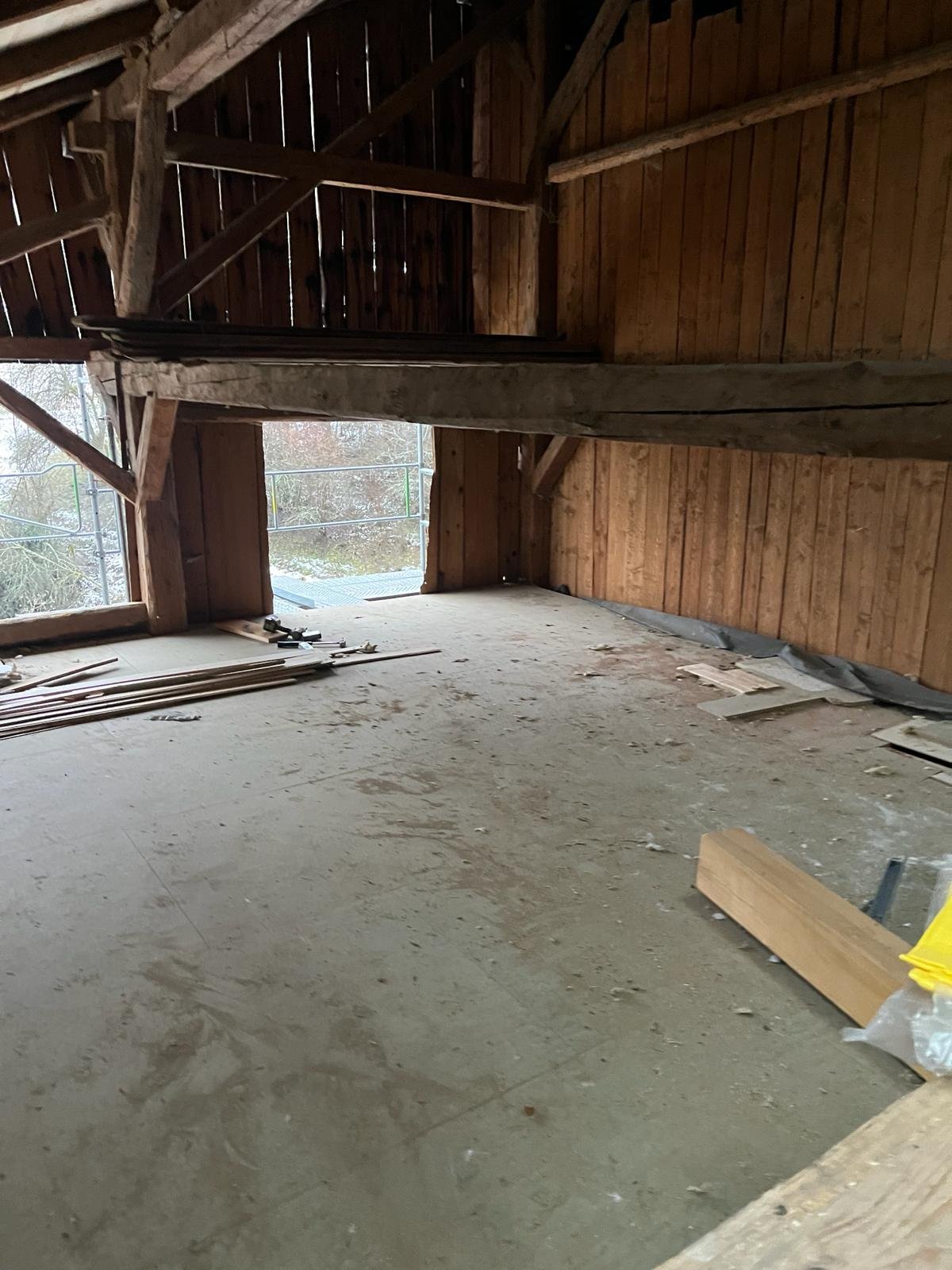
Interior - During Build
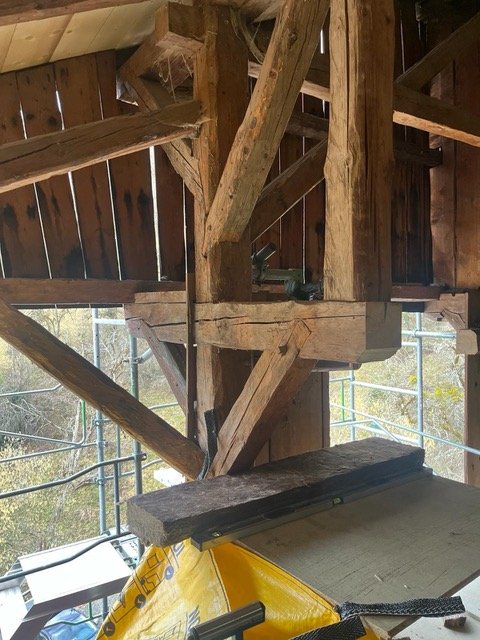
Original wooden beams were retained, exposed and adapted.
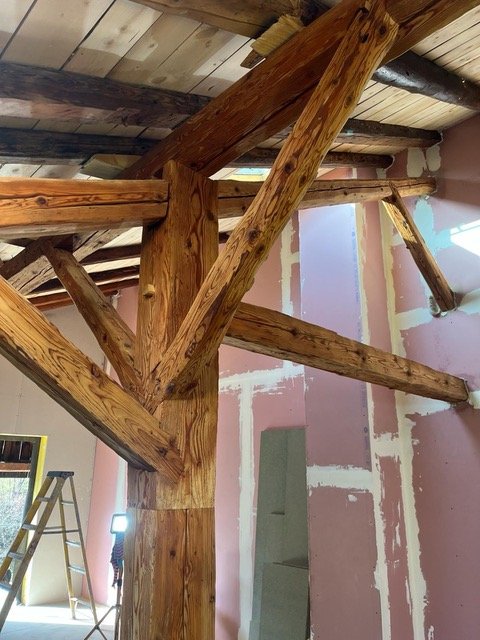
Original wooden beams retained the historic feel of the chalet.
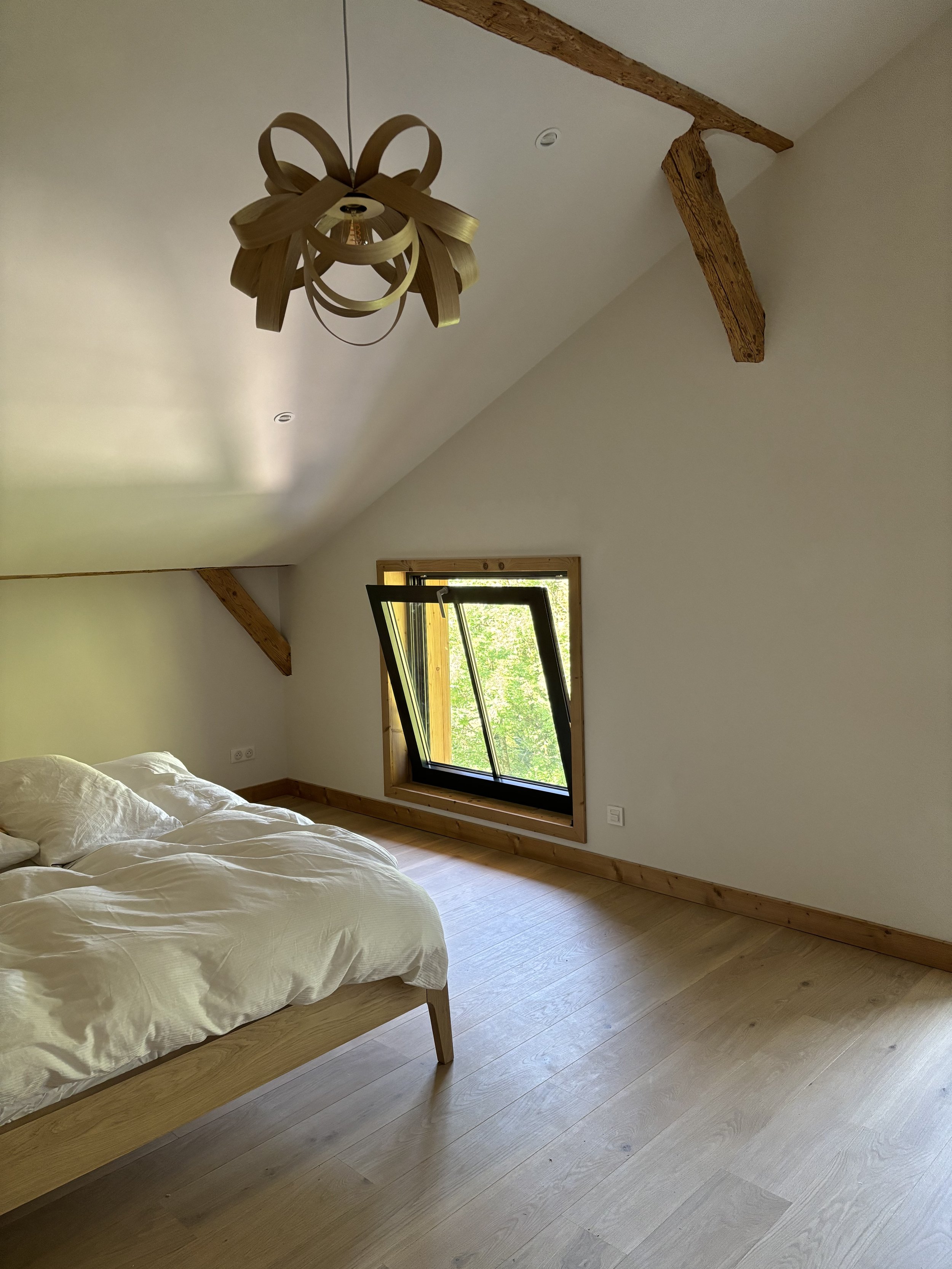
Loft bedroom added.
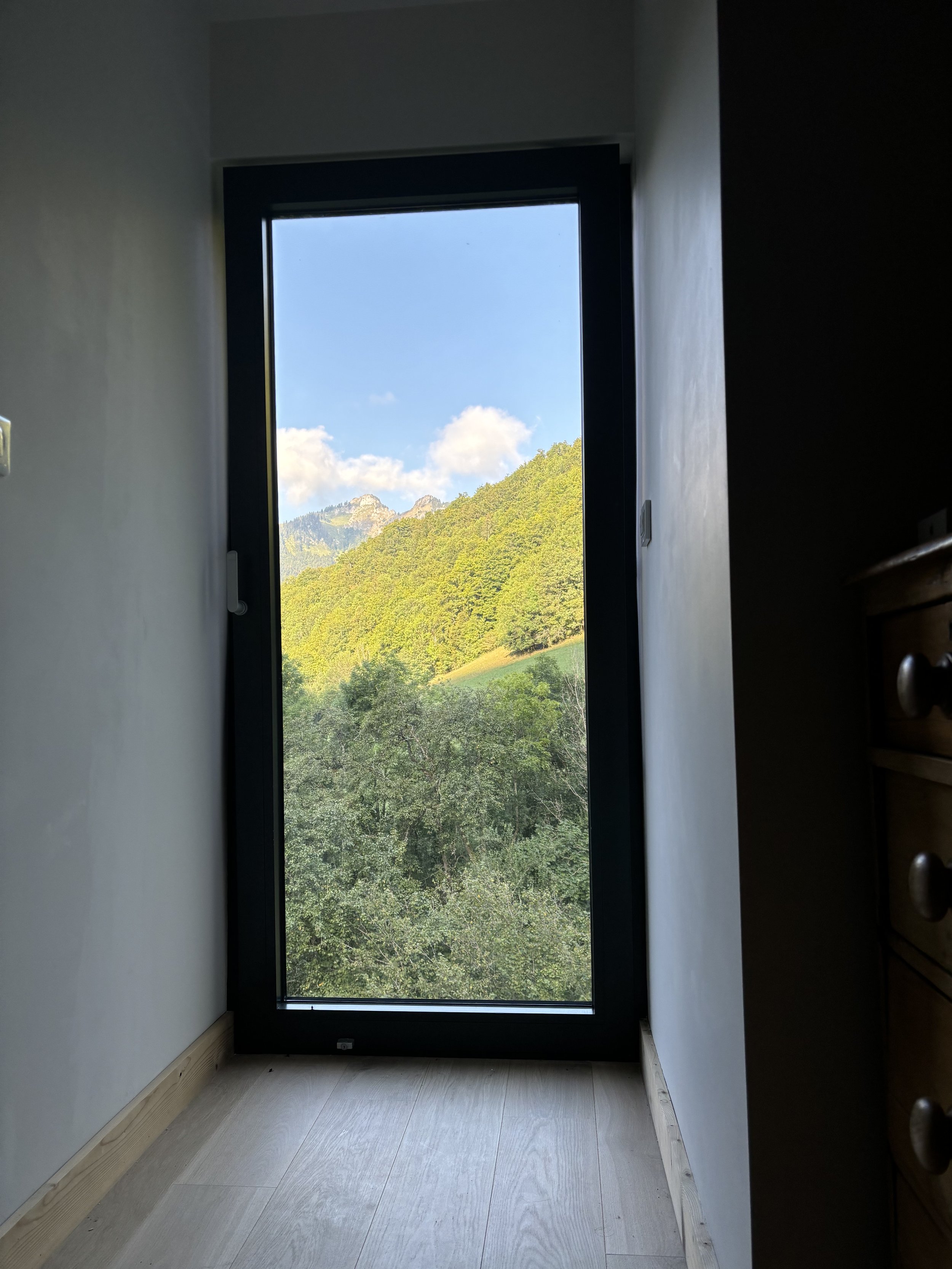
Pop out box window at the front which spanned the original overhang, allowing a view of the mountains.
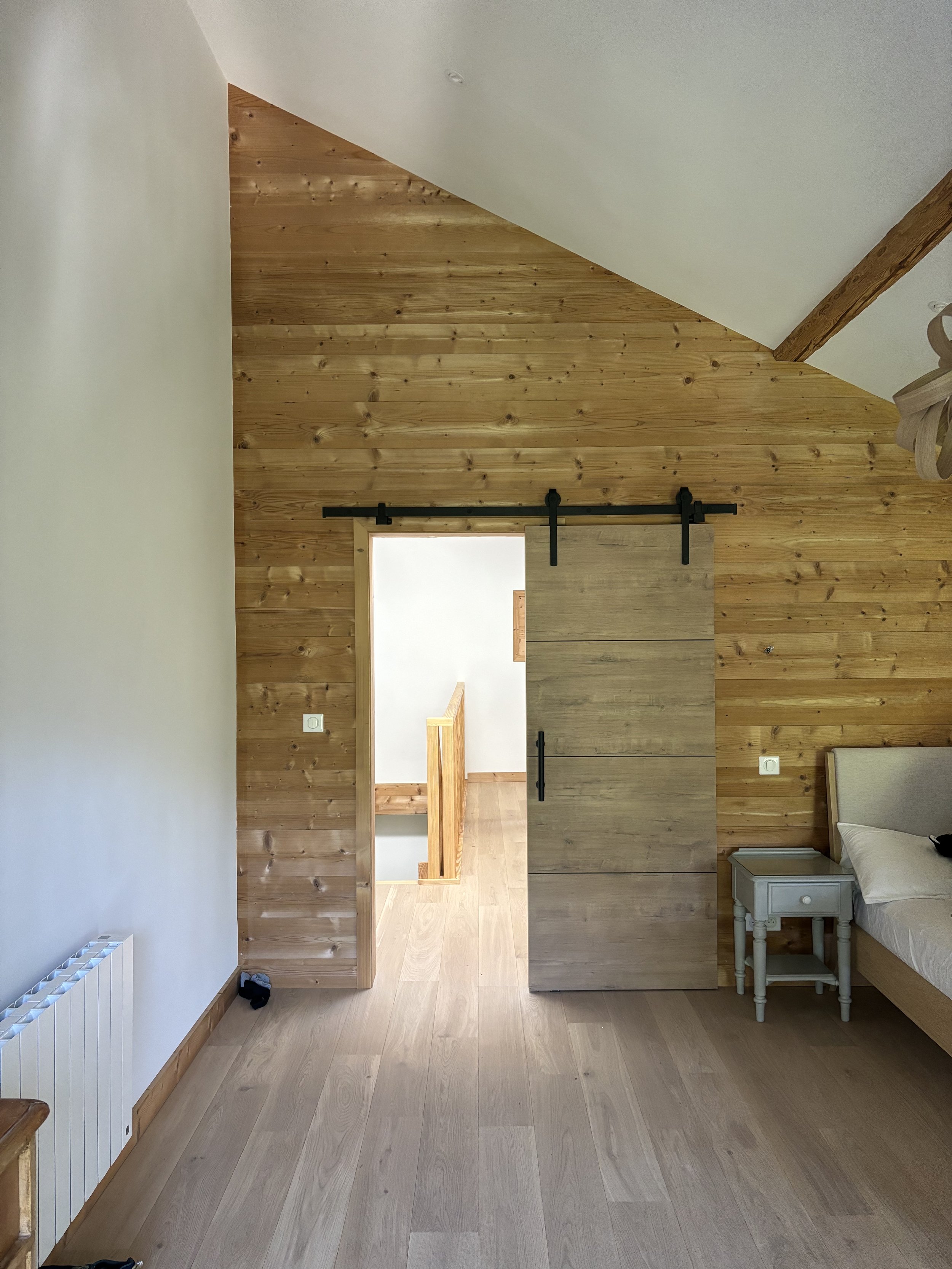
Wooden Sliding Door
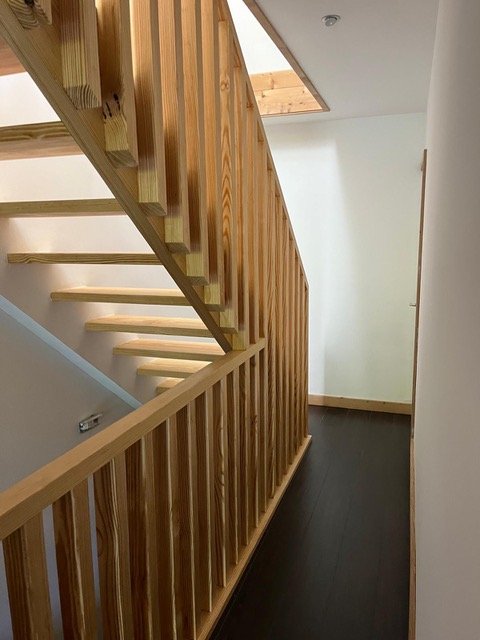
Staircase was a contemporary design solution.
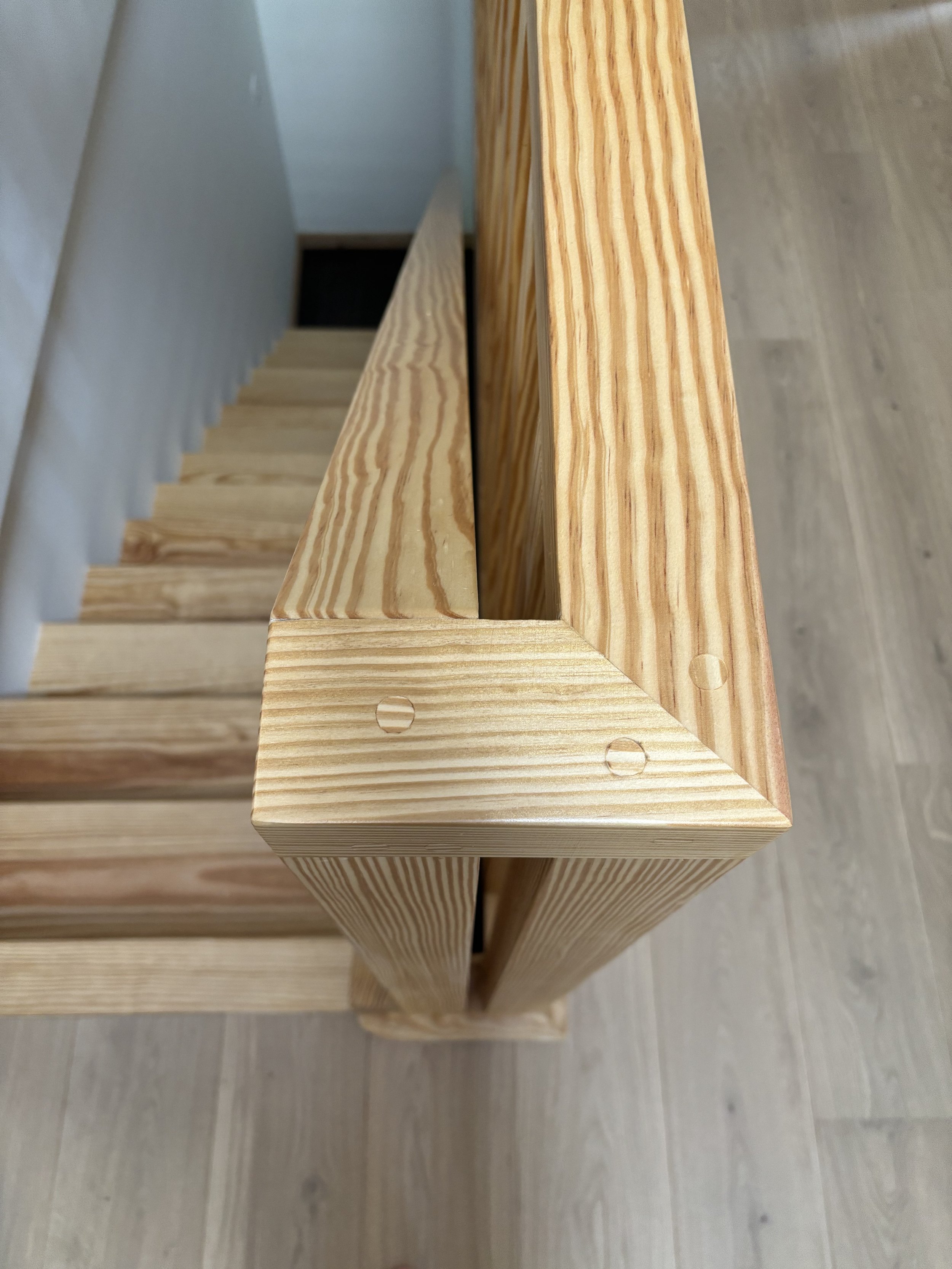
Staircase was handcrafted to match the existing design.
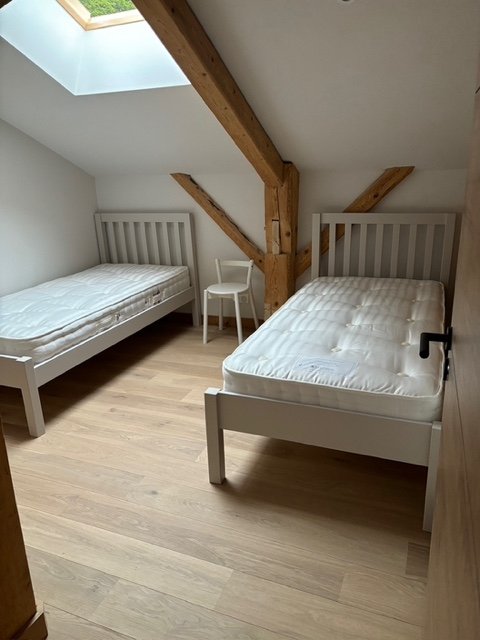
Twin bedroom added.
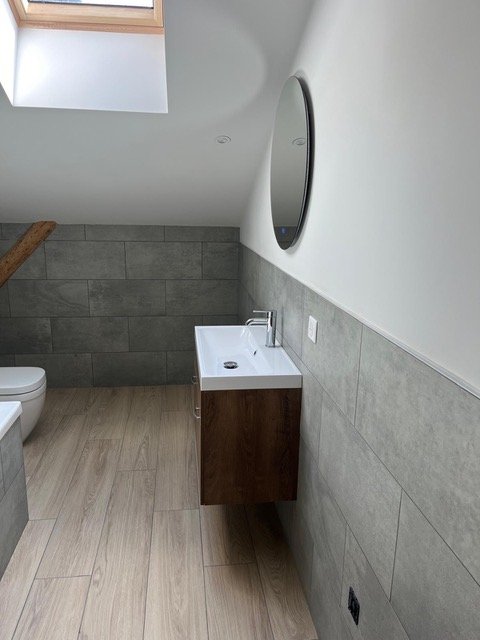
Bathroom added.
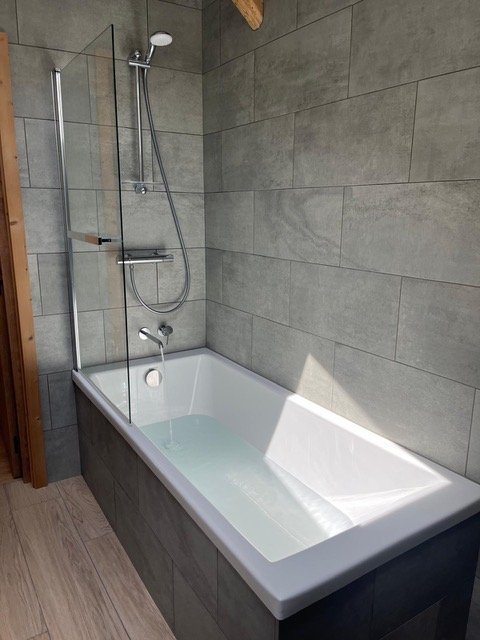
Bathroom added.
