Affectionately called “La bunge” by the clients this was an exciting project to renovate and restyle a 1960s bungalow. The client was heavily involved in the design of the project from the outset with very clear ideas of what improvements were required.
The aspiration was to create a double height space at the rear of the bungalow by extending to the rear and vaulting the ceiling up to the existing roof level. This was to maximise the light coming into the rear spaces which would become the kitchen Living and dining room. A dilapidated and poorly insulated side extension was fully renovated to include a new study, WC and Utility room and new bathrooms were incorporated into the project. By altering the convoluted corridor through the property, space was carved out for an additional ensuite bathroom. The original living room was reduced in size to form a snug that can cleverly be opened up or shut off from the main family room at the rear.
This project was an enjoyable challenge with a strict design brief and budget to meet.
Haddenham Bungalow
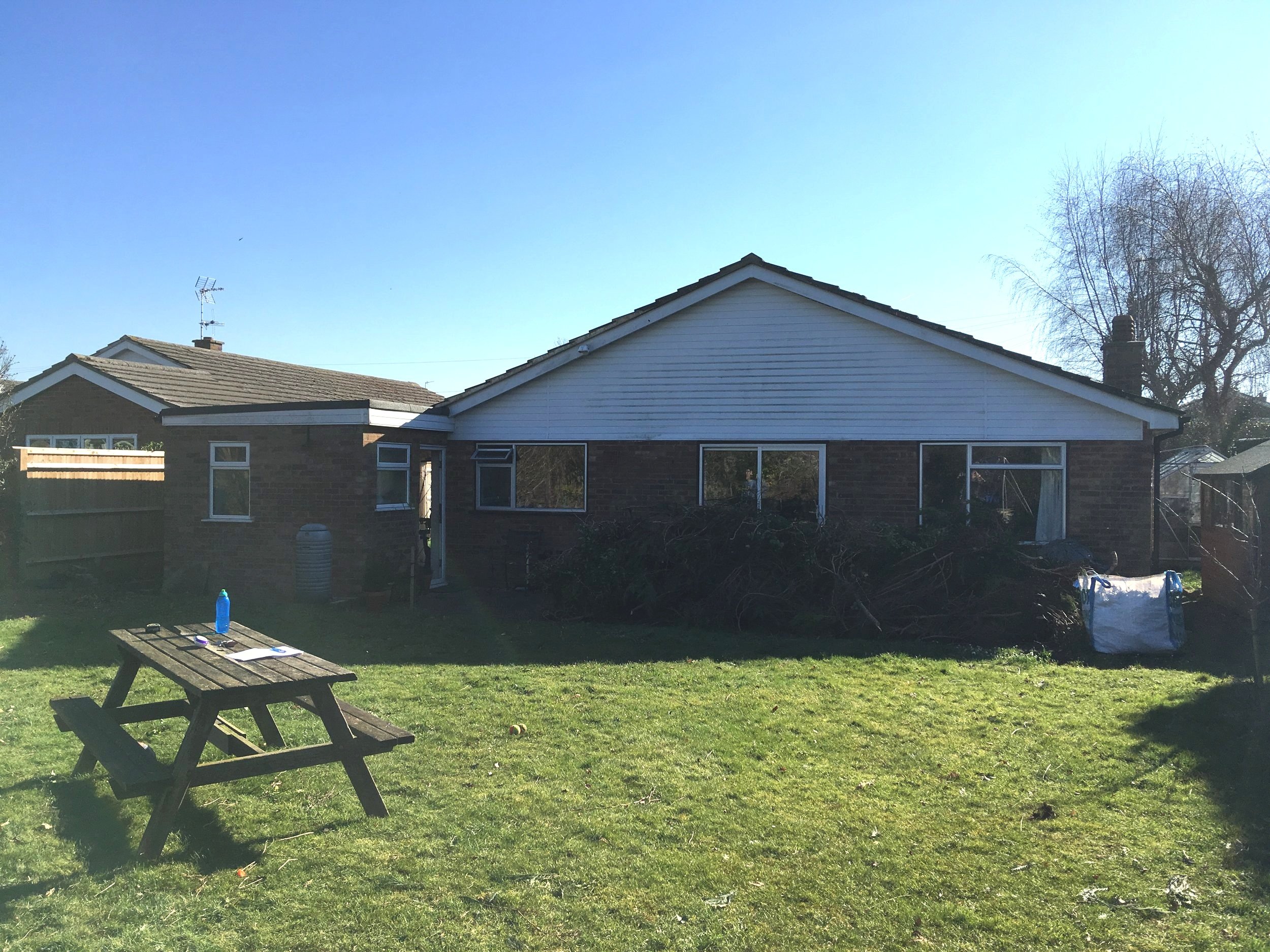
Before - original 1960s bungalow.
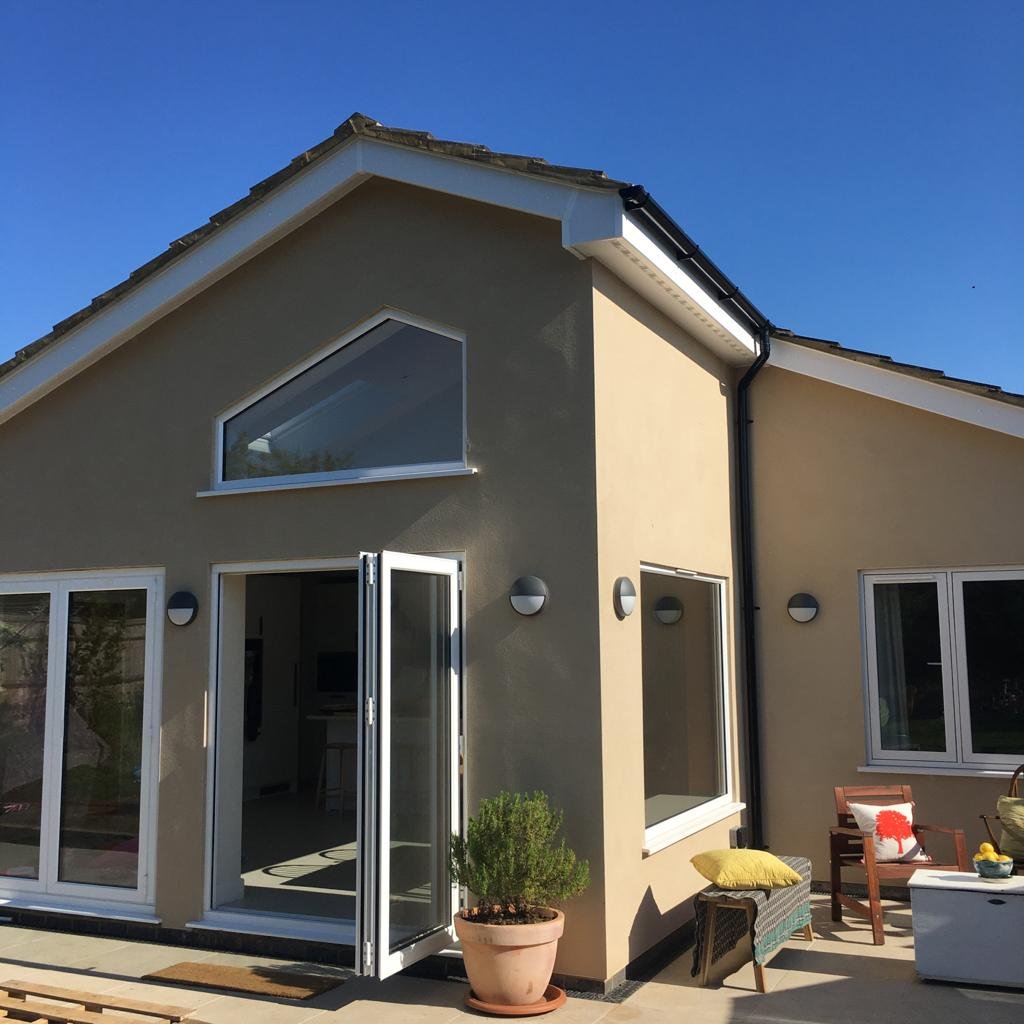
After - double height space created at the by extending and vaulting the ceiling up to the existing roof level.
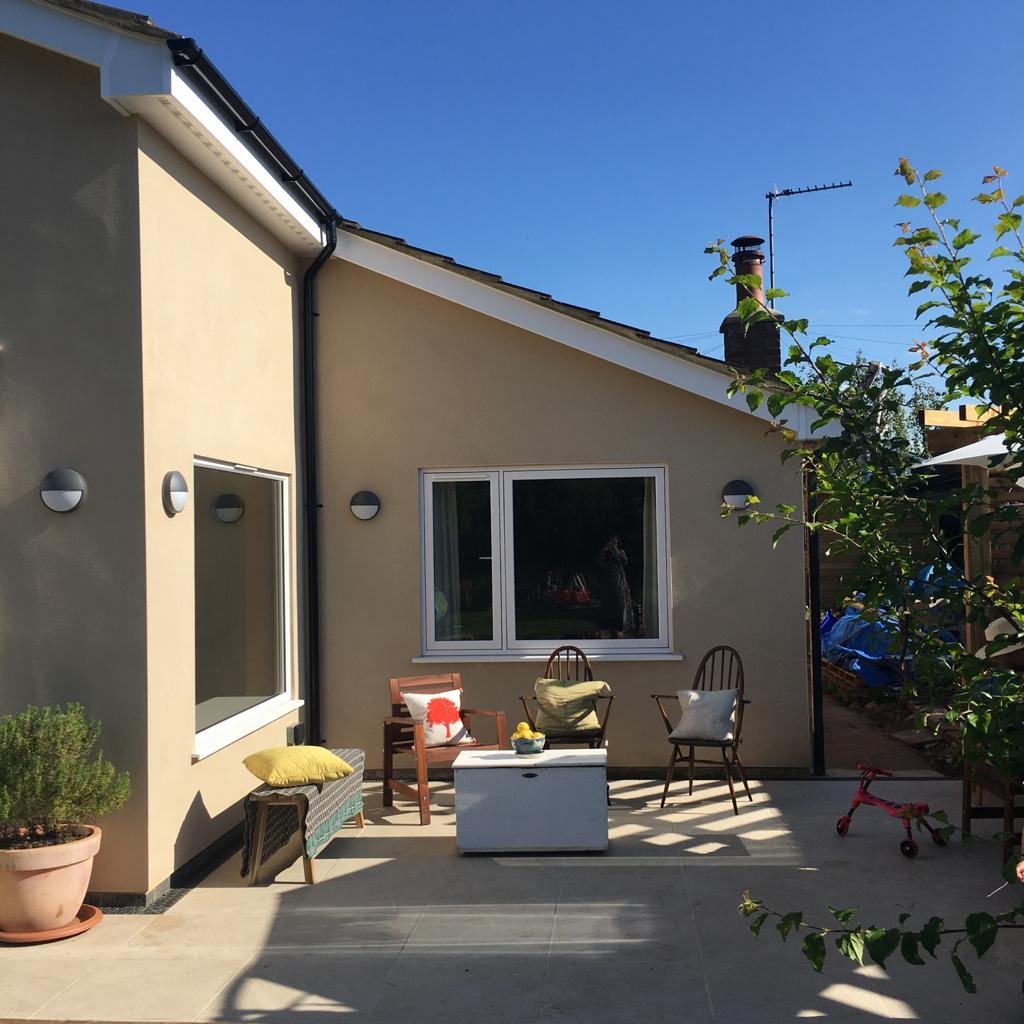
After - dilapidated side extension was fully renovated to include a new study, WC and utility room.
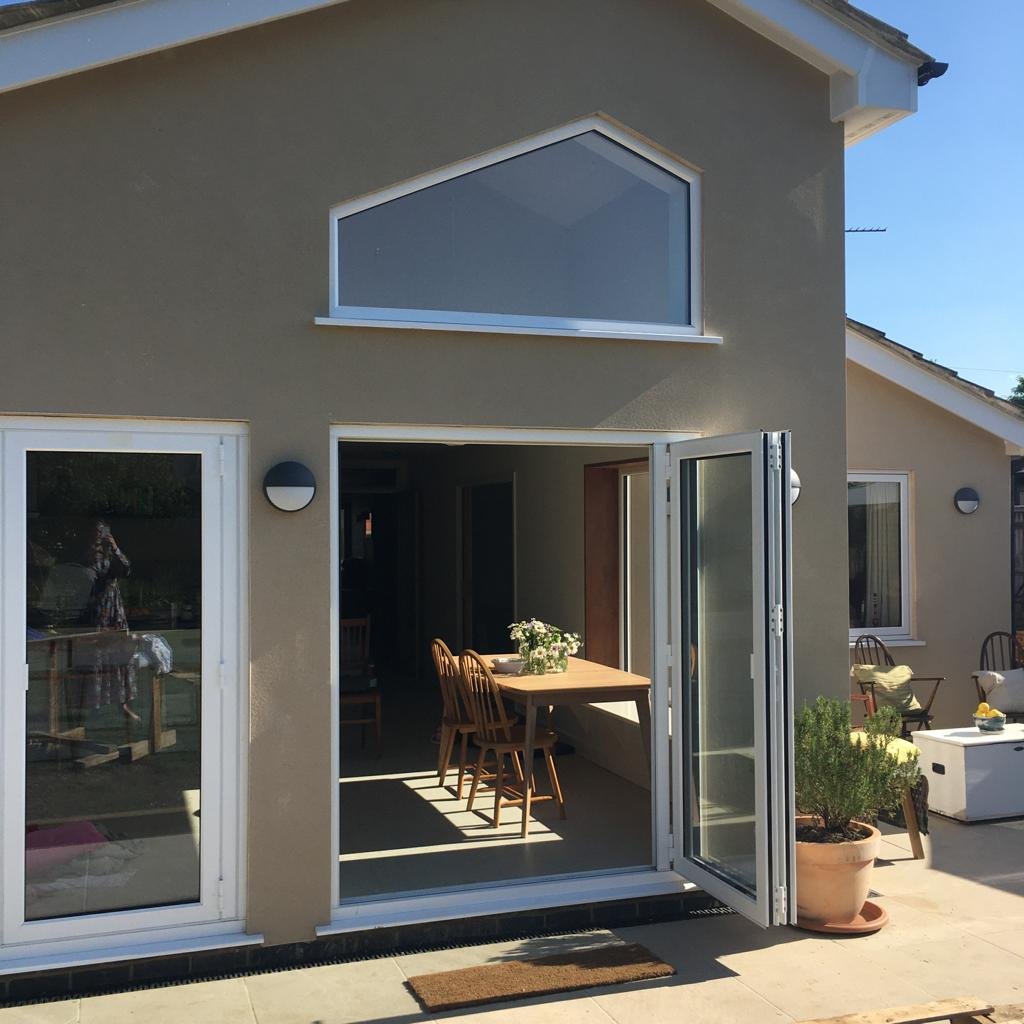
Glazing to maximise the light coming into the rear spaces.
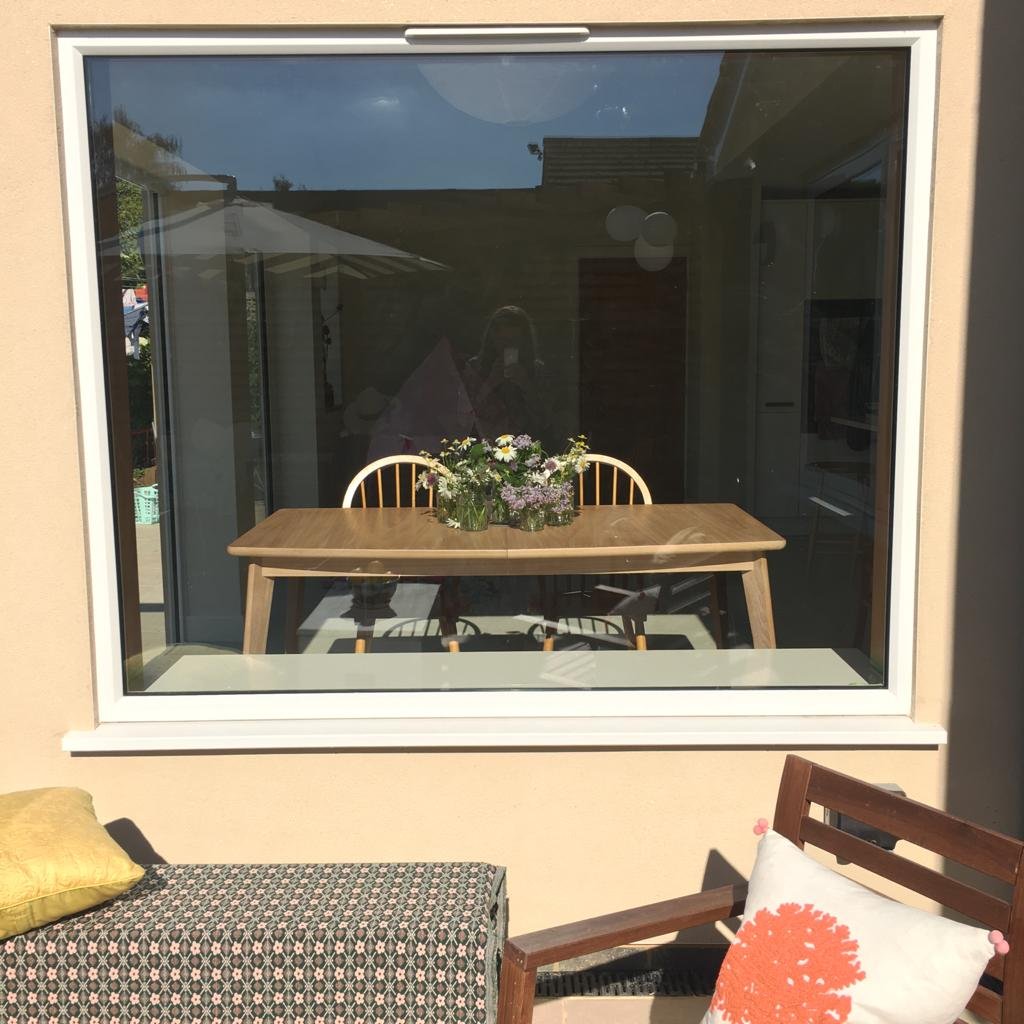
Picture window creating more light.
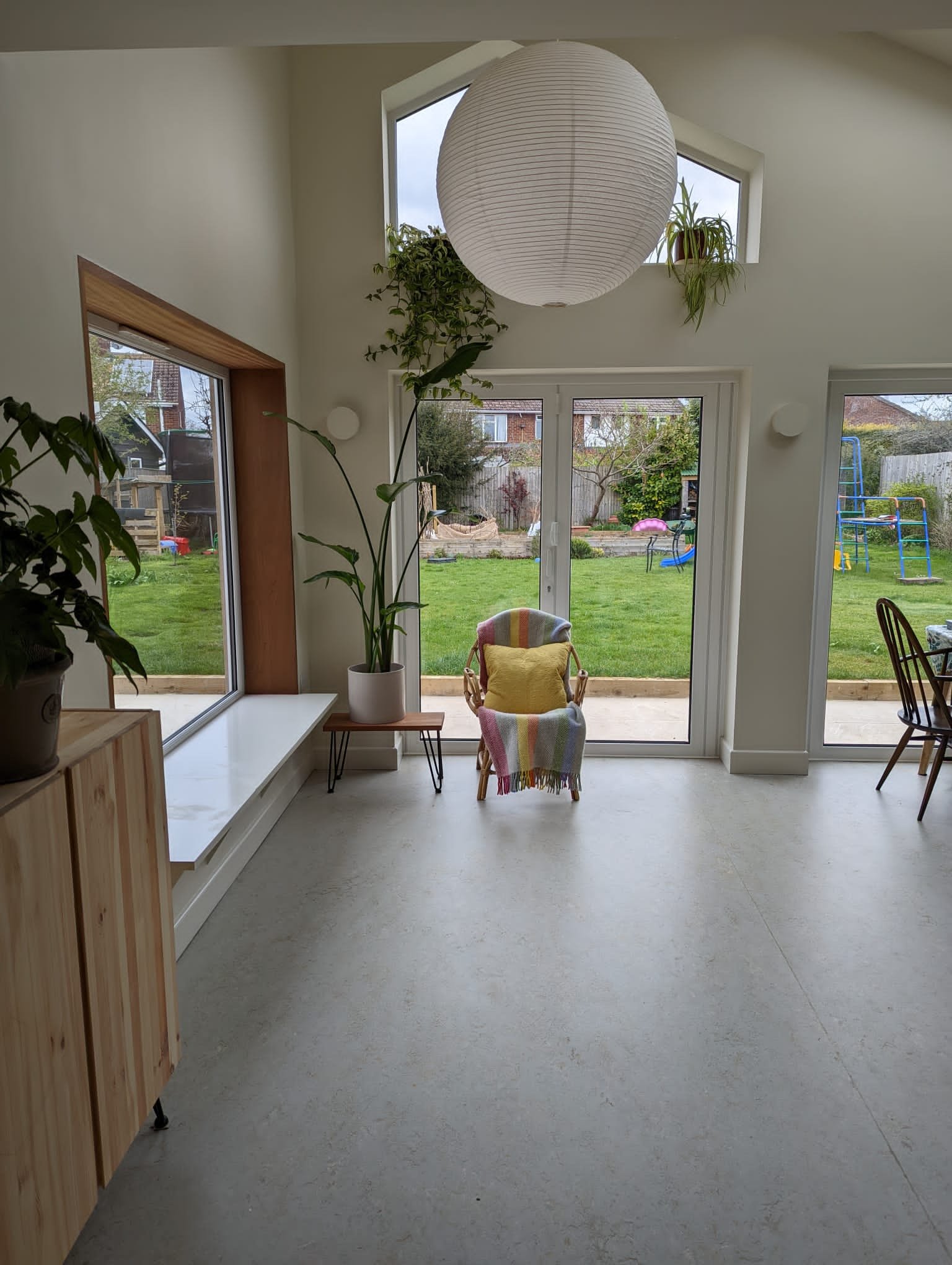
Bright kitchen living and dining room.
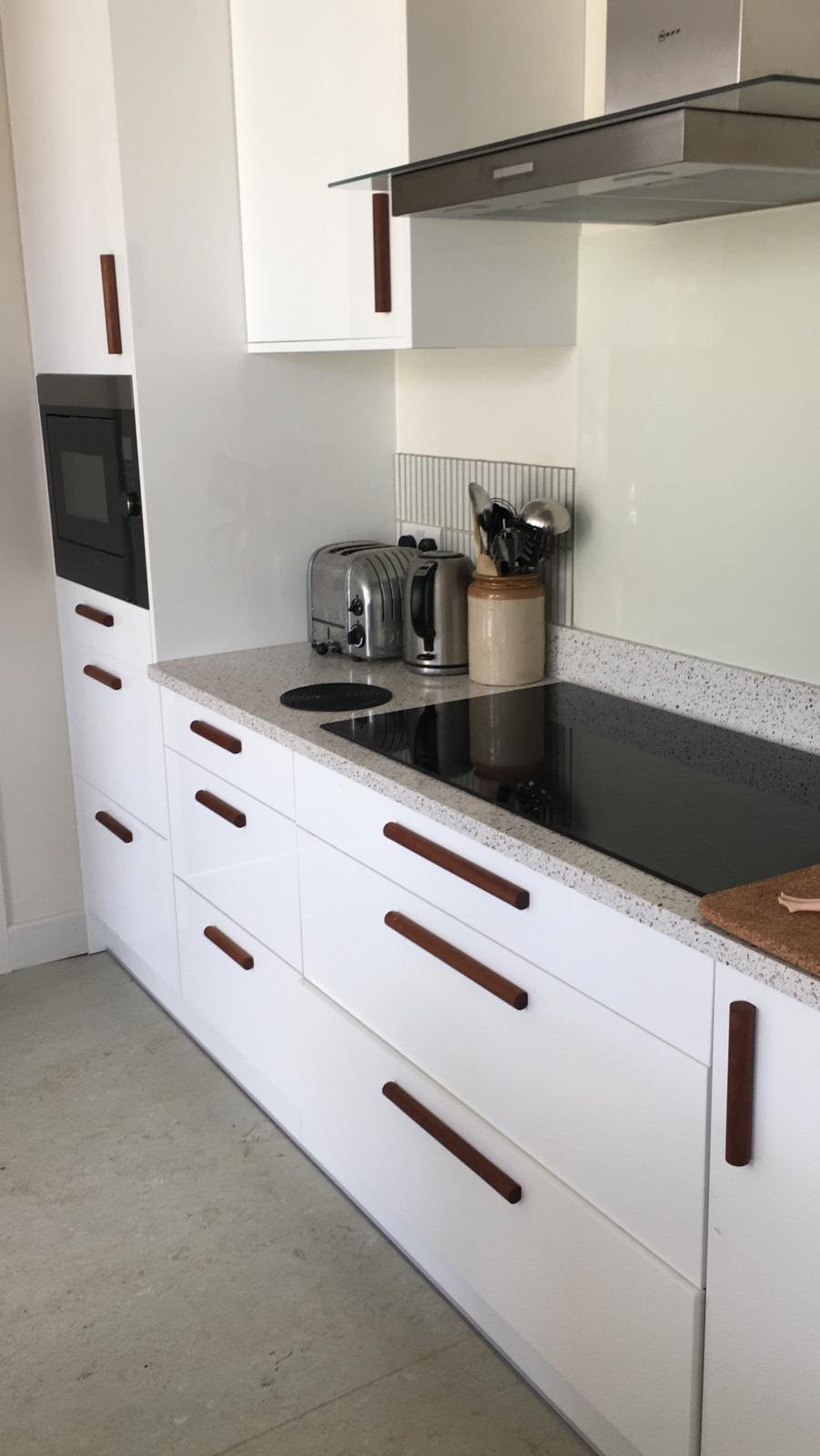
Bespoke Kitchen
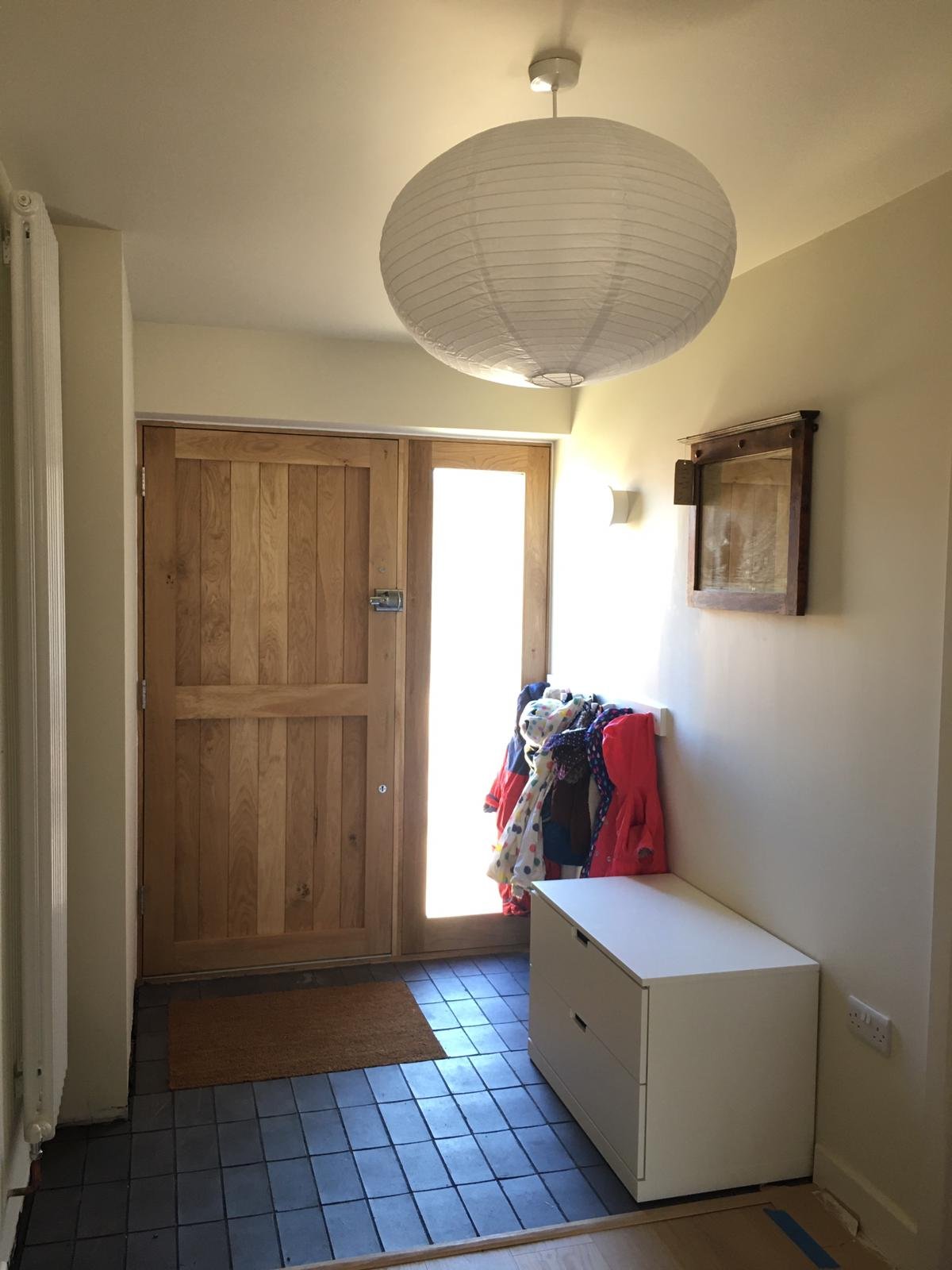
Entrance hall reconfigured to create more space.
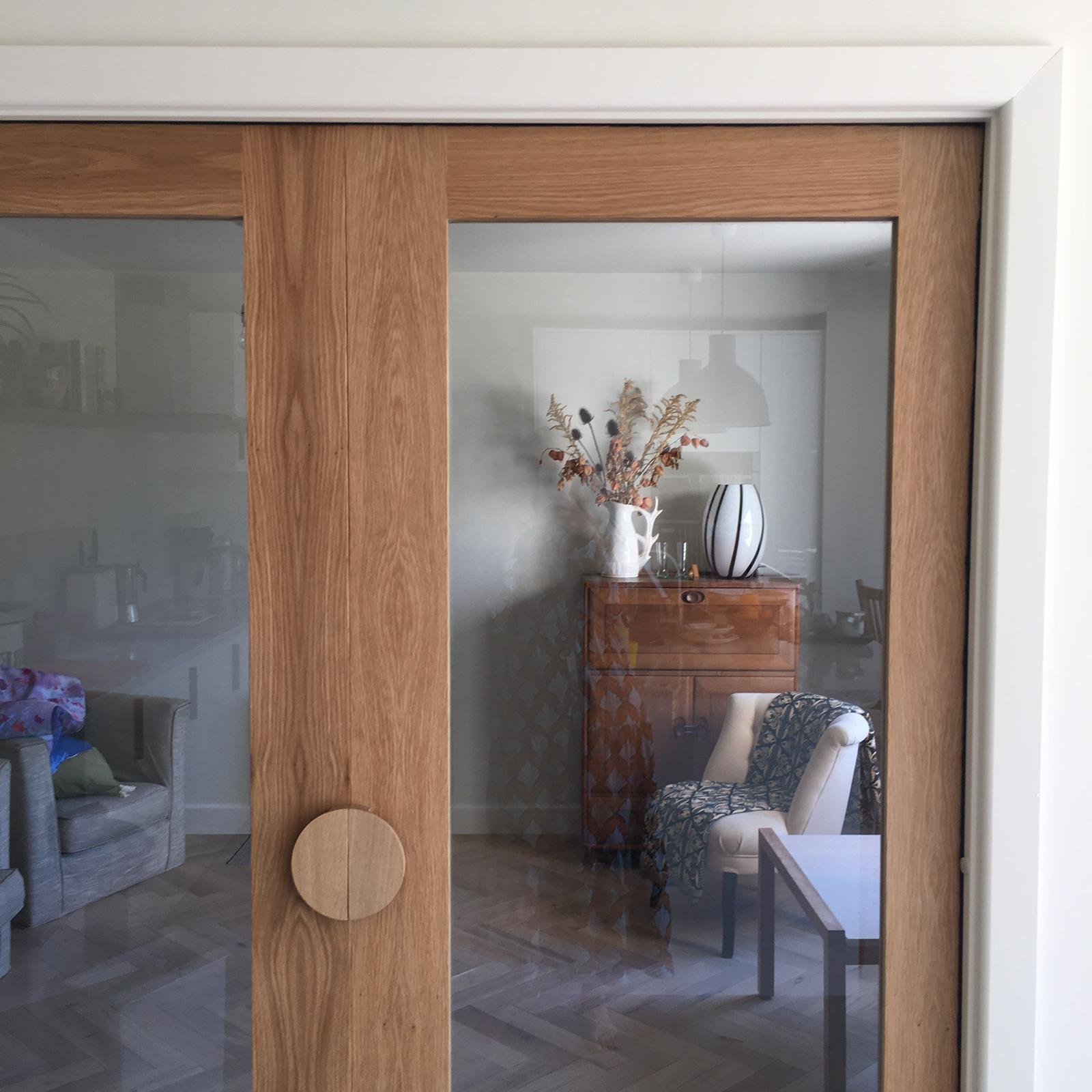
The original living room can be opened up or shut off from the main family room.
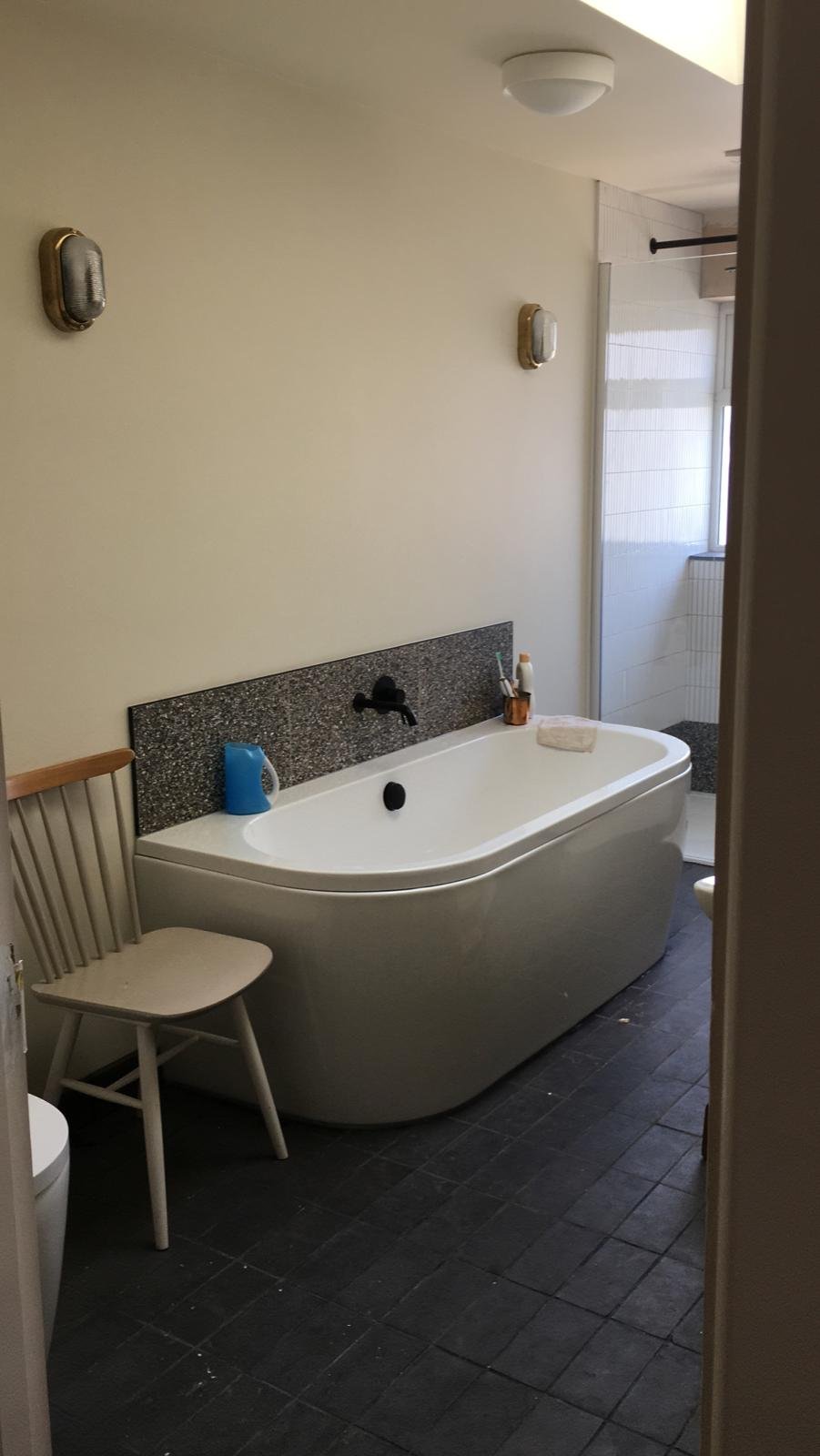
New bathrooms were incorporated into the project.
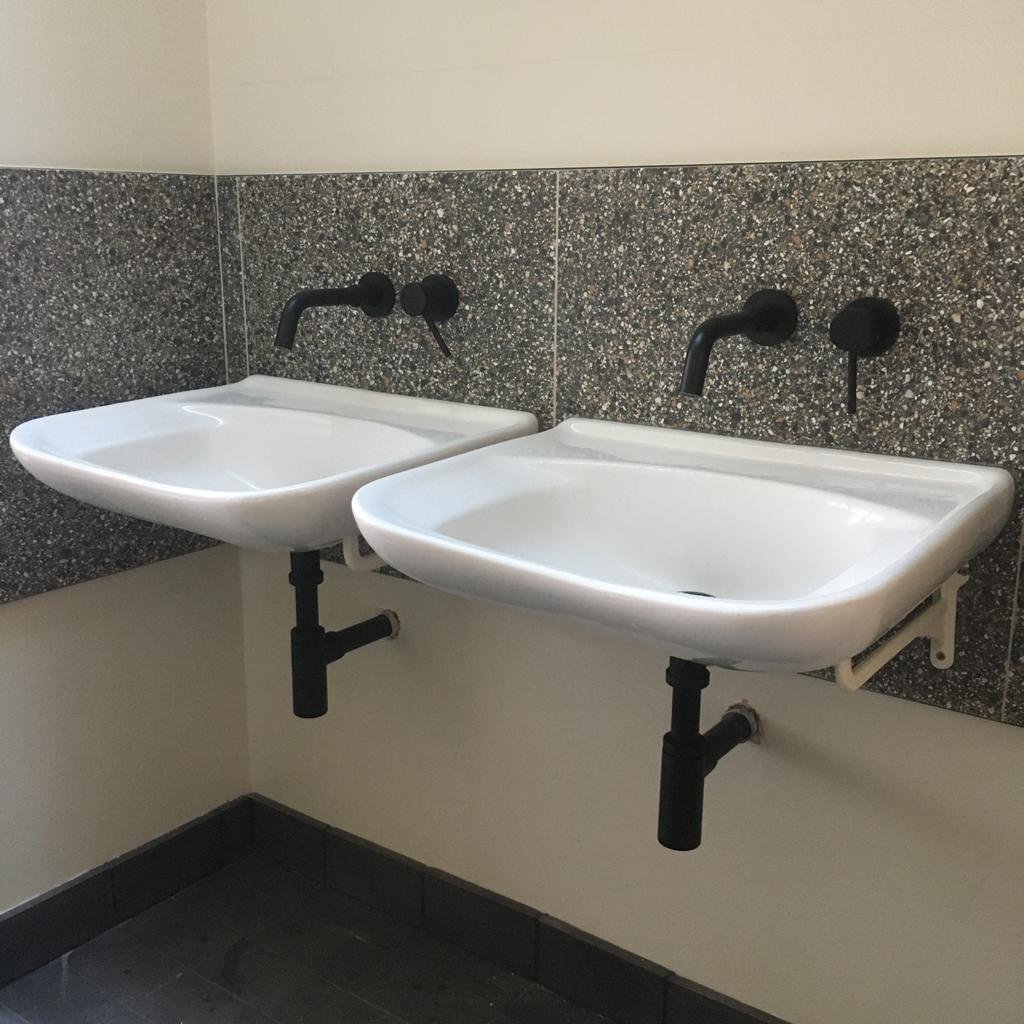
Space was carved out for an additional ensuite bathroom.
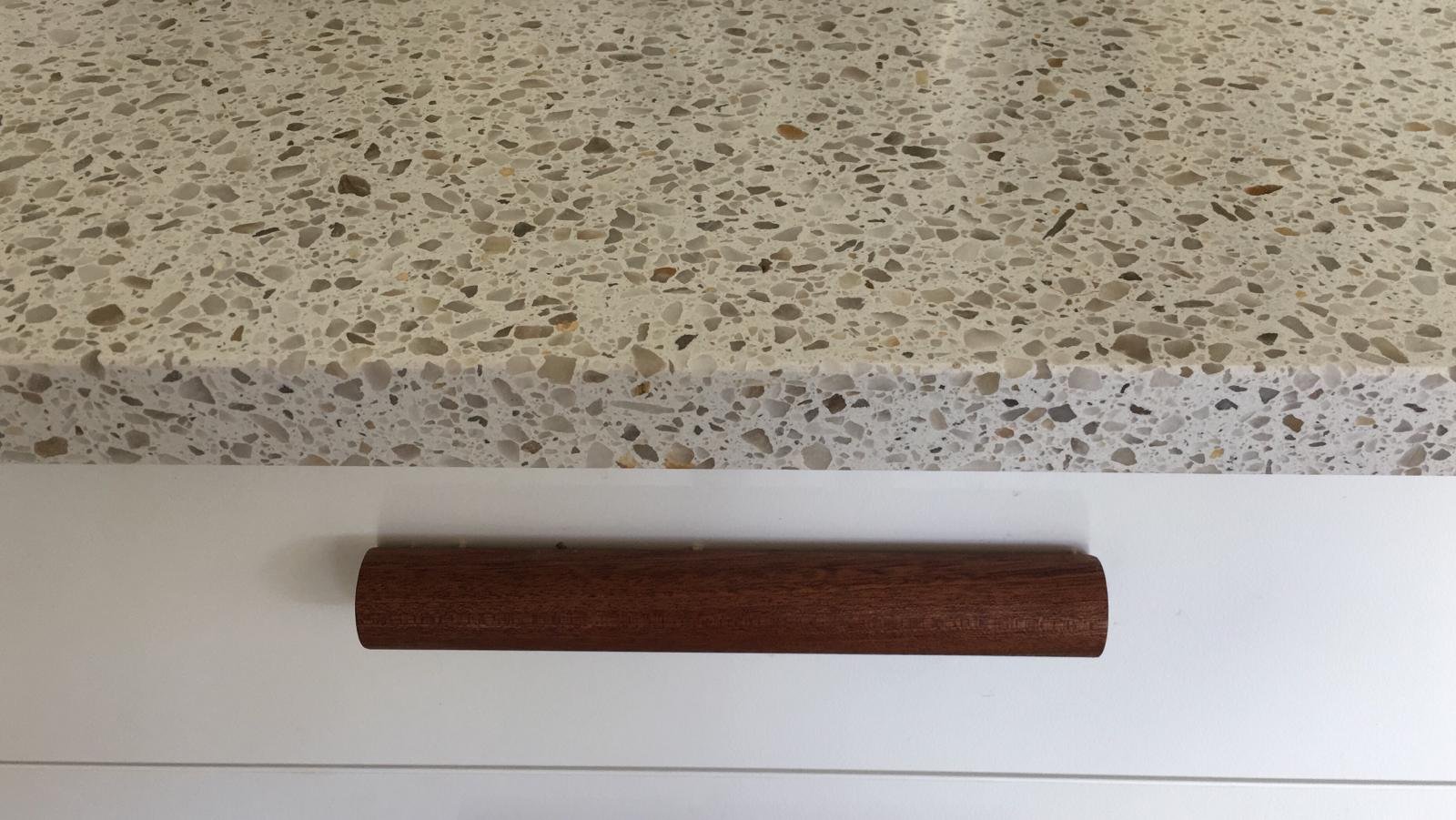
Internal Details - Kitchen
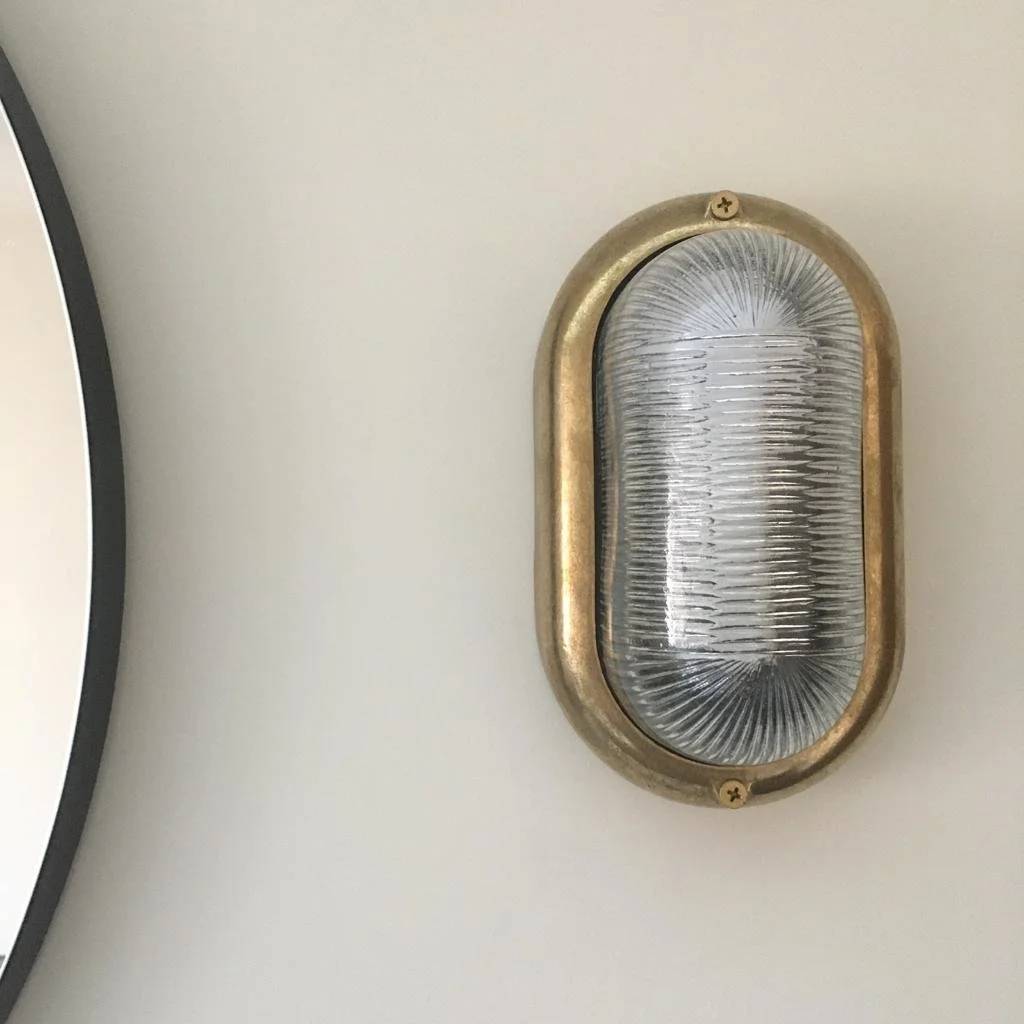
Internal Details - Lights
