My clients were keen to completely renovate this 1960’s house. Having previously lived in new build properties, the aspiration was to create a contemporary family home, which met all of their requirements.
The brief was to add a small ground floor extension to improve the size of the Kitchen/ dining/ family room; to reconfigure the first floor layout to provide good size bedrooms a large family bathroom and an ensuite and to convert the garage into living accommodation which could be used as a study or ground floor bedroom.
To improve the feel of light and space in the property we vaulted the ceiling over the hallway and garage and created a sloped and pitched roof to mimic the main house roof. The new extension at the rear has a vaulted ceiling and maximum glazing to bring light into the property.
Christchurch 01

Before - original front of house.

After - pitched roof added to mimic the main house.
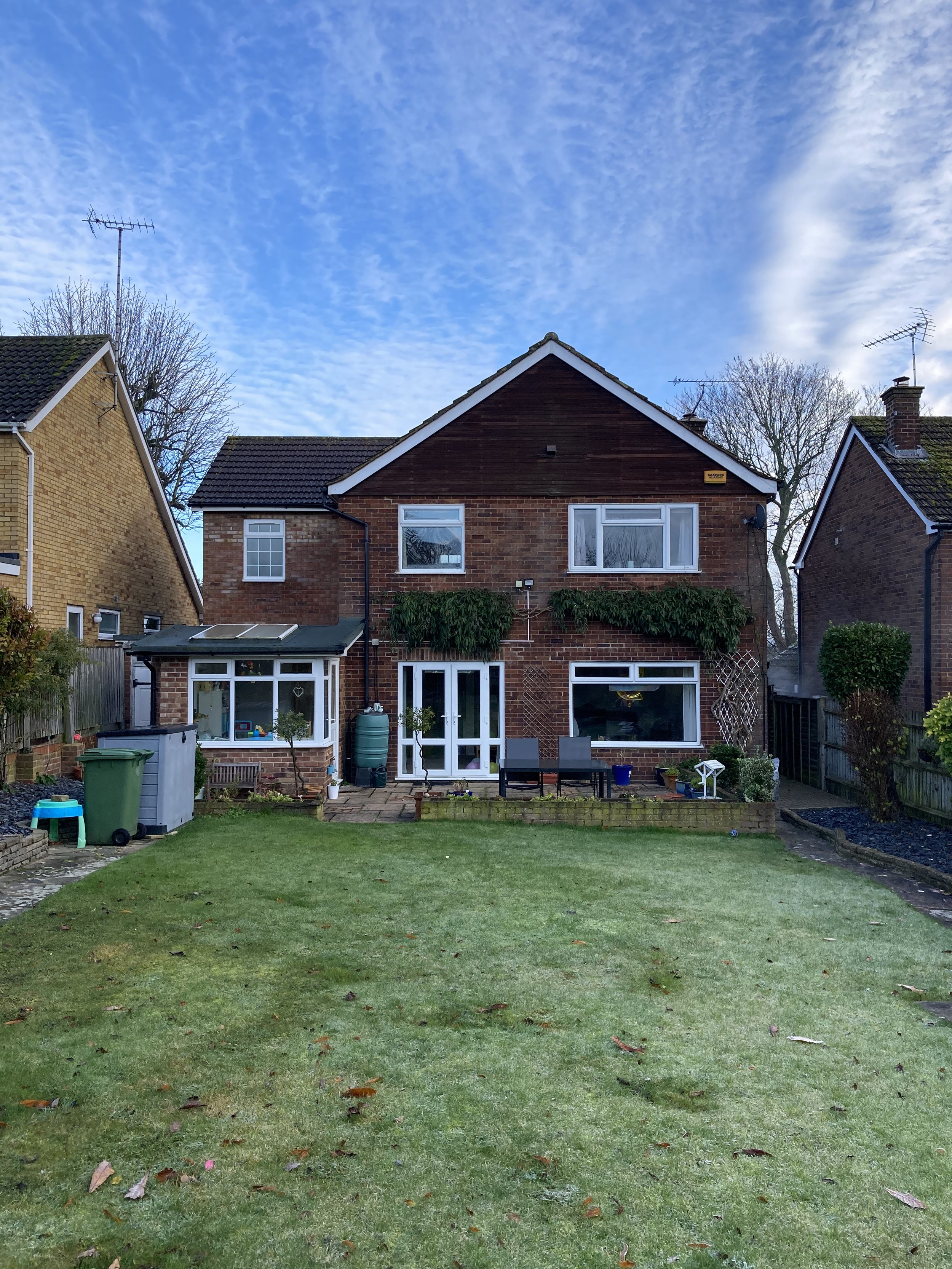
Before - original back of house.
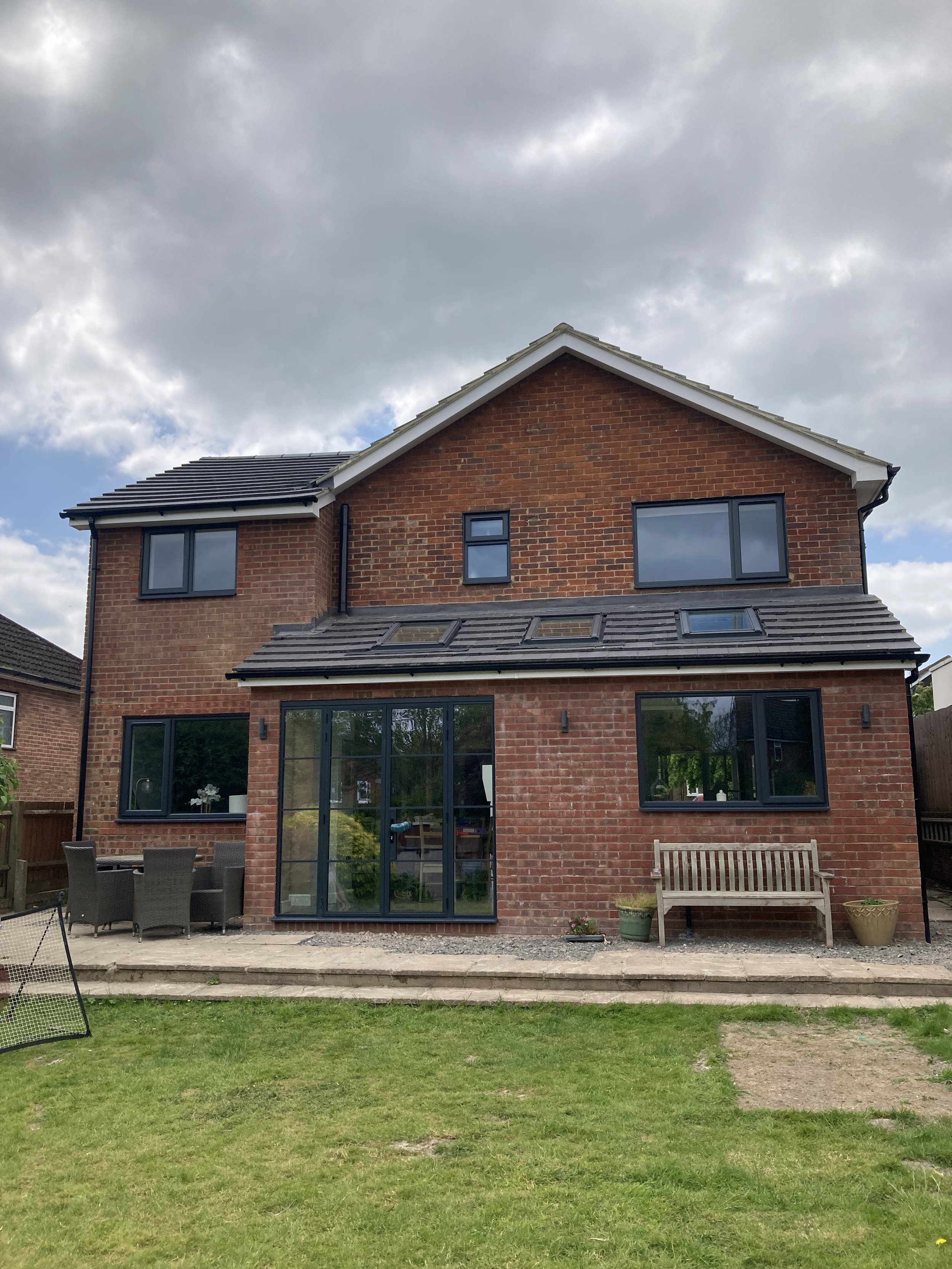
After - new extension at the rear, vaulted ceiling.
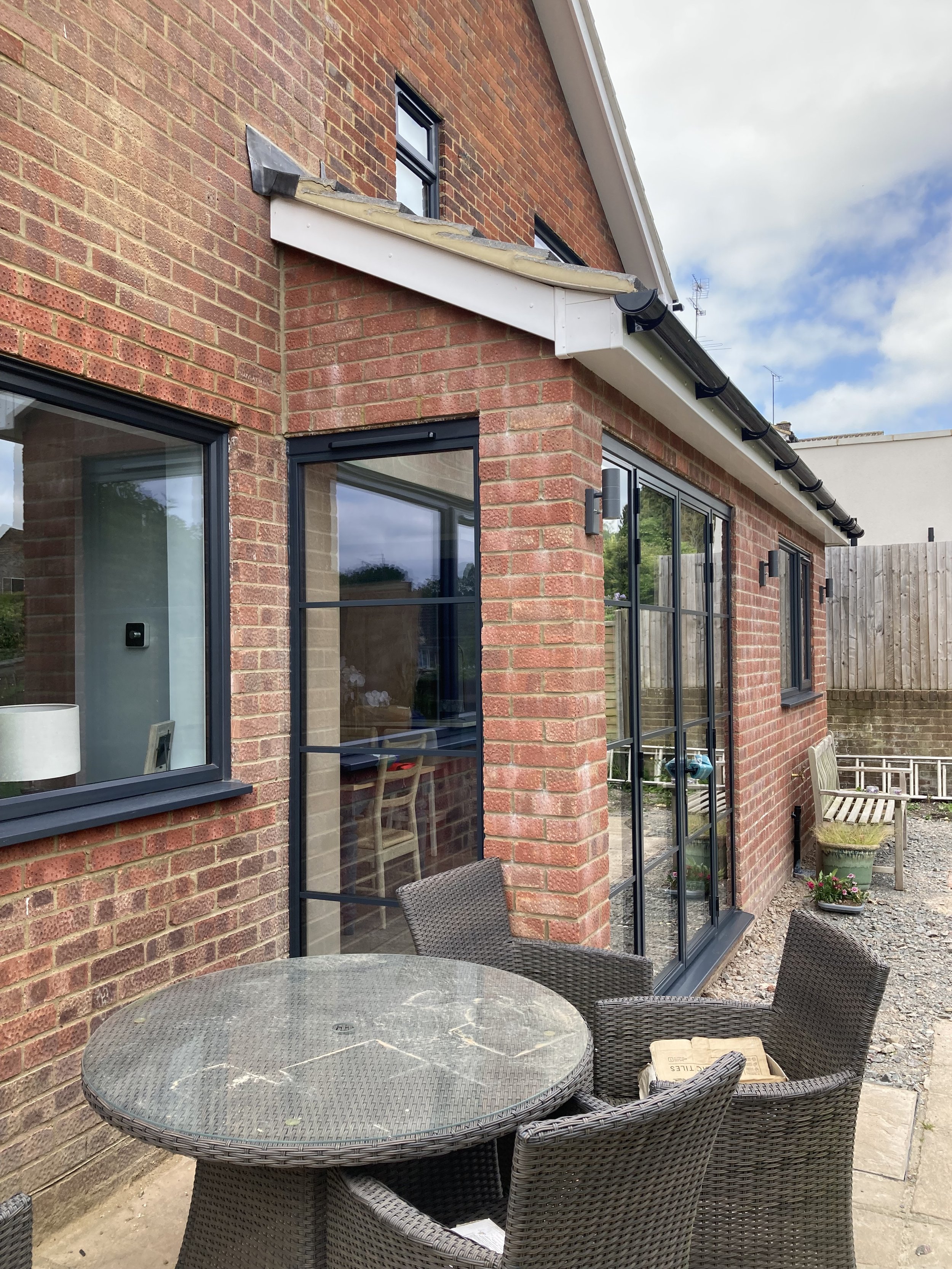
Exterior - new extension with maximum glazing to bring light into the property.
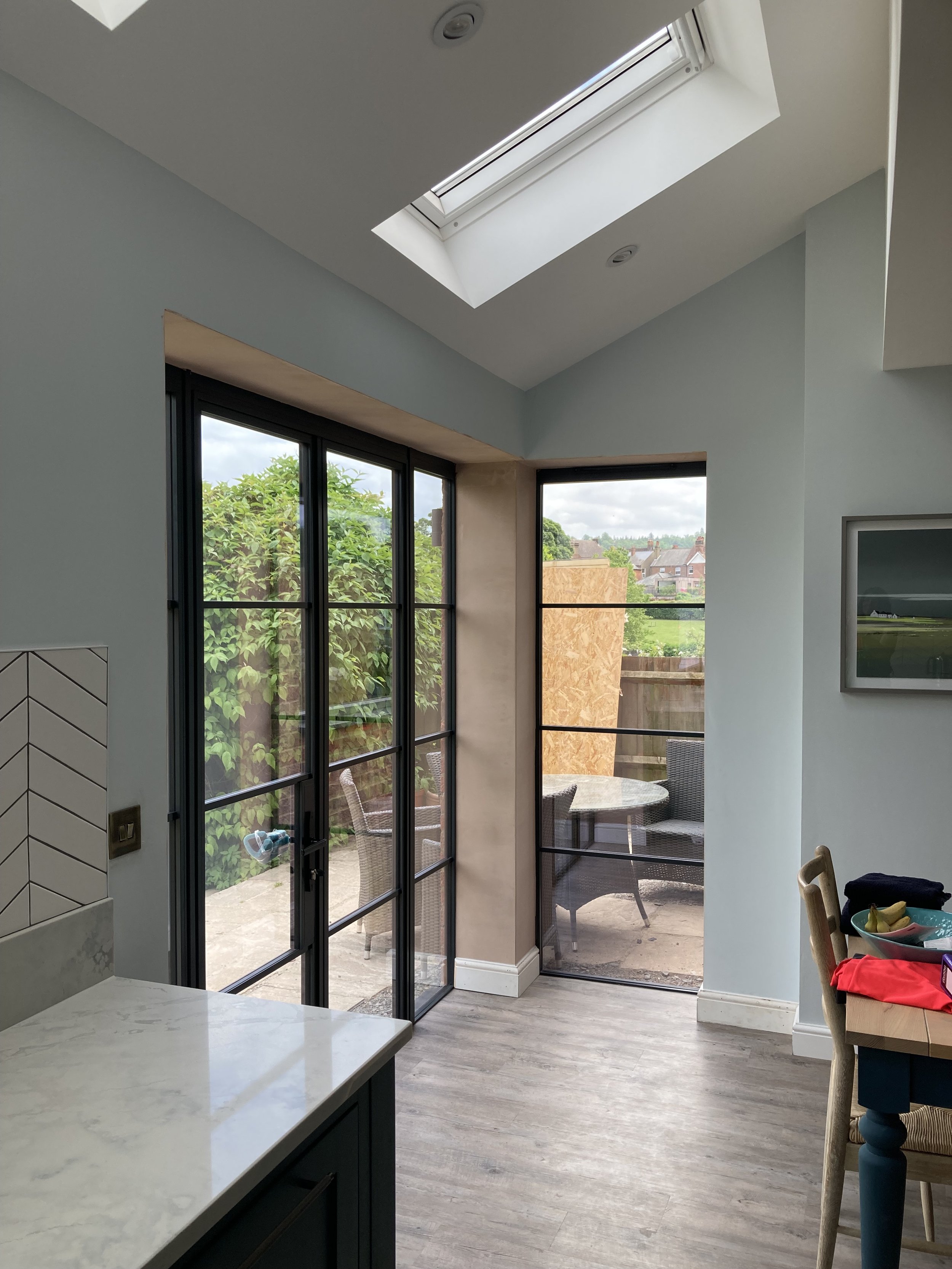
Interior - maximum glazing to bring light into the property.
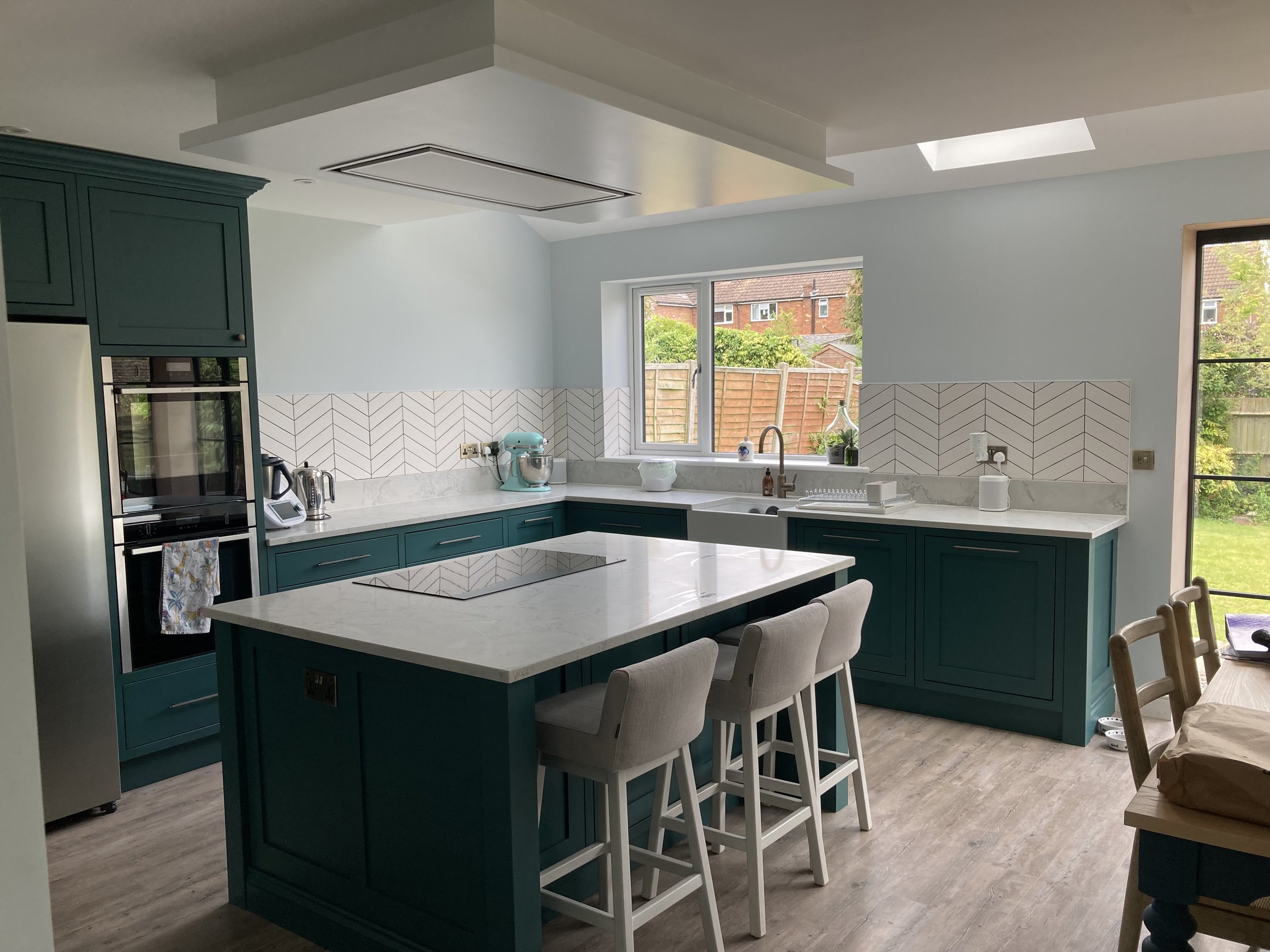
Interior - larger kitchen / diner created.
